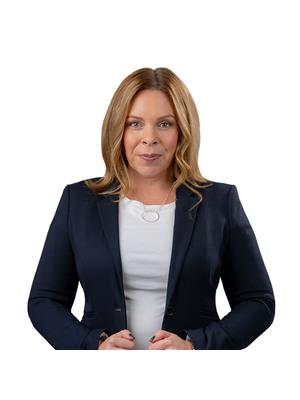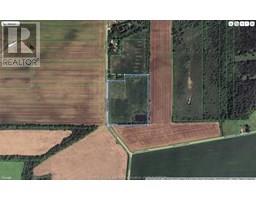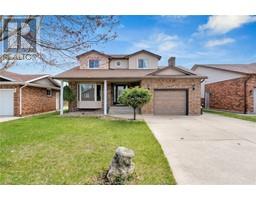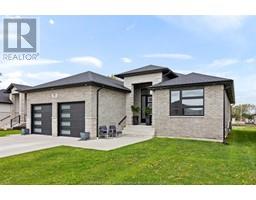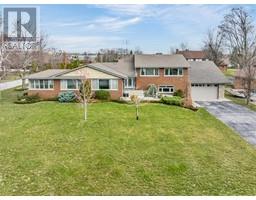91 Talbot STREET West, Leamington, Ontario, CA
Address: 91 Talbot STREET West, Leamington, Ontario
Summary Report Property
- MKT ID25016390
- Building TypeHouse
- Property TypeSingle Family
- StatusBuy
- Added4 days ago
- Bedrooms3
- Bathrooms3
- Area2830 sq. ft.
- DirectionNo Data
- Added On30 Jun 2025
Property Overview
Welcome to 91 Talbot St West. A beautifully preserved 2.5-story home blending historic charm with modern function. Featuring 3+1 bedrooms, 1 full bath, and 2 half baths, this 1900-built gem showcases original wood trim, tall baseboards, and a formal dining room filled with character. Formal main floor living room is framed by a cozy gas fireplace, the spacious kitchen offers plenty of prep space and a charming bay window overlooking the deck and inground pool—perfect for summer entertaining. The finished attic provides flexible space for a fourth bedroom, studio, or playroom. Ideally located in the heart of Leamington, this home is a rare opportunity to own a piece of local history with room to grow. Buyer to verify all information and satisfy themselves on current and future use potential. Buyer to verify all information. (id:51532)
Tags
| Property Summary |
|---|
| Building |
|---|
| Land |
|---|
| Level | Rooms | Dimensions |
|---|---|---|
| Second level | Balcony | Measurements not available |
| Den | Measurements not available | |
| Bedroom | Measurements not available | |
| Bedroom | Measurements not available | |
| 2pc Ensuite bath | Measurements not available | |
| 4pc Bathroom | Measurements not available | |
| Primary Bedroom | Measurements not available | |
| Third level | Games room | Measurements not available |
| Basement | Family room/Fireplace | Measurements not available |
| Utility room | Measurements not available | |
| Laundry room | Measurements not available | |
| Main level | 2pc Bathroom | Measurements not available |
| Kitchen | Measurements not available | |
| Dining room | Measurements not available | |
| Living room/Fireplace | Measurements not available | |
| Office | Measurements not available | |
| Foyer | Measurements not available |
| Features | |||||
|---|---|---|---|---|---|
| Front Driveway | Interlocking Driveway | Side Driveway | |||
| Dishwasher | Dryer | Refrigerator | |||
| Stove | Washer | Central air conditioning | |||



















































