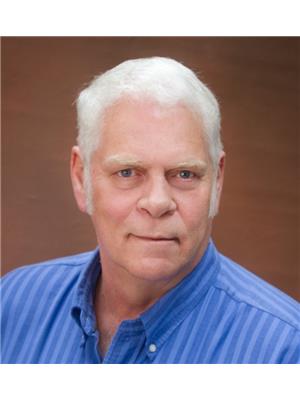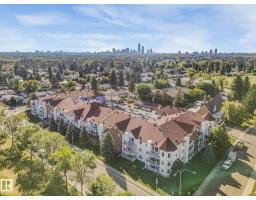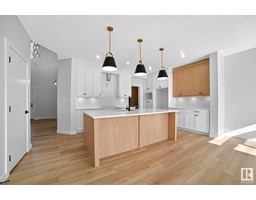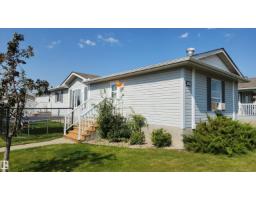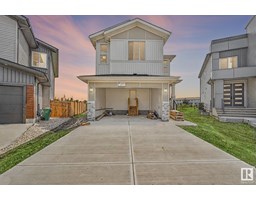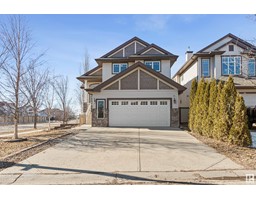111 BLUFF CV Black Stone, Leduc, Alberta, CA
Address: 111 BLUFF CV, Leduc, Alberta
Summary Report Property
- MKT IDE4453811
- Building TypeHouse
- Property TypeSingle Family
- StatusBuy
- Added1 days ago
- Bedrooms3
- Bathrooms3
- Area1768 sq. ft.
- DirectionNo Data
- Added On21 Aug 2025
Property Overview
Welcome to your New Home in Black Stone. Spacious OPEN FLOOR PLAN with an AMAZING Living Room, Electric Fireplace & soaring 17’ Ceiling. GORGEOUS KITCHEN with SS appliances, Island, walk-in pantry and a good-sized dining area overlooking the back yard and family sized concrete patio area. The main floor is finished with large entry way & 1/2 bath. Upstairs you will find 3 bedrooms, 4 piece bath, Laundry and a Den/Flex room. The primary suite features a spa-like en-suite with double sinks, separate walk-in shower, a soaker tub & large walk-in closet. The other 2 bedrooms are spacious & have Blackout Cellular Blinds. The basement is unfinished (9 ft. ceiling) has a separate entrance and ready to BUILD A LEGAL SUITE. Enjoy the outdoors in your landscaped and fenced back yard. Don’t miss out on this wonderful family home. Available for a quick possession. (id:51532)
Tags
| Property Summary |
|---|
| Building |
|---|
| Land |
|---|
| Level | Rooms | Dimensions |
|---|---|---|
| Main level | Living room | Measurements not available |
| Dining room | Measurements not available | |
| Kitchen | Measurements not available | |
| Upper Level | Primary Bedroom | Measurements not available |
| Bedroom 2 | Measurements not available | |
| Bedroom 3 | Measurements not available | |
| Bonus Room | Measurements not available |
| Features | |||||
|---|---|---|---|---|---|
| No Animal Home | No Smoking Home | Level | |||
| Attached Garage | Dishwasher | Dryer | |||
| Garage door opener remote(s) | Garage door opener | Refrigerator | |||
| Stove | Washer | Window Coverings | |||
| Ceiling - 9ft | |||||




























































