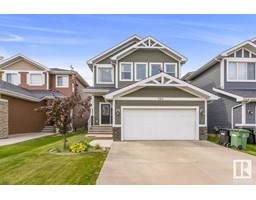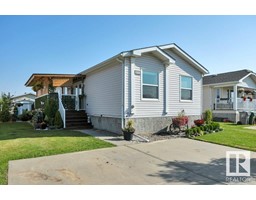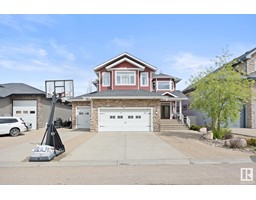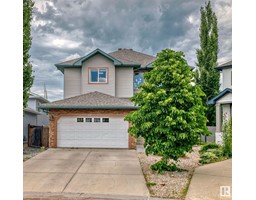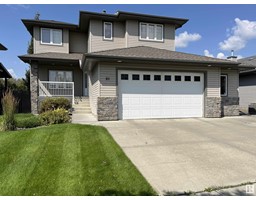118 ASTON BN Deer Valley, Leduc, Alberta, CA
Address: 118 ASTON BN, Leduc, Alberta
Summary Report Property
- MKT IDE4403766
- Building TypeDuplex
- Property TypeSingle Family
- StatusBuy
- Added12 weeks ago
- Bedrooms4
- Bathrooms4
- Area1844 sq. ft.
- DirectionNo Data
- Added On27 Aug 2024
Property Overview
HUGE 6890 sqft PIE-SHAPED LOT! This stunning 1845 sqft, 3+1 bdrm semi-detached home is nestled in the serene DEER VALLEY community, backing the creek. Discover the main floor's inviting ambiance, featuring LUXURY VINYL PLANK floors, custom window shades, quality cabinets, LRG QUARTZ ISLAND & countertops, & S/S APPLIANCES. The STONE FIREPLACE in the living room creates a beautiful space to relax. Off the dining room, a door leads out to a lrg MAINT-FREE DECK overlooking the HUGE LANDSCAPED YARD, offering a great place for outdoor entertaining. Upstairs, a BONUS ROOM & 3 LRG BEDROOMS offer plenty of space for family. The PRIMARY boasts a 3pc ENSUITE & LRG WALK-IN CLOSET. Downstairs, you'll find a spacious FAMILY ROOM, 4th Bdrm, & 3pc bath w/ laundry offering versatility & ample space for all your needs. The DBL ATTACHED GARAGE provides ample parking & storage. GREAT LOCATION! Easy access to airport, shopping, golf & more. Major highway access makes this an ideal commute. (id:51532)
Tags
| Property Summary |
|---|
| Building |
|---|
| Land |
|---|
| Level | Rooms | Dimensions |
|---|---|---|
| Basement | Family room | 4.52 m x 7.09 m |
| Bedroom 4 | 3.51 m x 3.55 m | |
| Utility room | 3.03 m x 2.88 m | |
| Main level | Living room | 4.24 m x 3.84 m |
| Dining room | 3.45 m x 3.19 m | |
| Kitchen | 3.42 m x 3.91 m | |
| Upper Level | Primary Bedroom | 4.36 m x 3.84 m |
| Bedroom 2 | 3.25 m x 3.89 m | |
| Bedroom 3 | 4.29 m x 3.25 m | |
| Bonus Room | 4.96 m x 6.46 m |
| Features | |||||
|---|---|---|---|---|---|
| Cul-de-sac | See remarks | Ravine | |||
| Attached Garage | Alarm System | Dishwasher | |||
| Dryer | Microwave Range Hood Combo | Refrigerator | |||
| Stove | Washer | Window Coverings | |||
| Ceiling - 9ft | |||||

























































