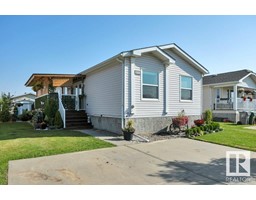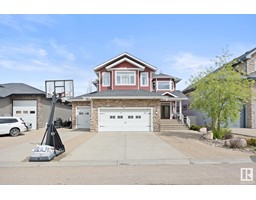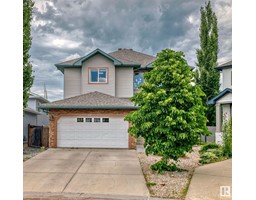81 Shores DR Bridgeport, Leduc, Alberta, CA
Address: 81 Shores DR, Leduc, Alberta
Summary Report Property
- MKT IDE4401685
- Building TypeHouse
- Property TypeSingle Family
- StatusBuy
- Added14 weeks ago
- Bedrooms4
- Bathrooms4
- Area2338 sq. ft.
- DirectionNo Data
- Added On12 Aug 2024
Property Overview
A rare find in the prestigious sub-division of Bridgeport, this former show home shows pride of ownership throughout. 2286 sq. ft. of living space, with a fully finished basement, huge kitchen with an abundance of counter space, maple cabinets and stainless steel appliances. Walk through pantry and angled island complete the kitchen. Large dining area, with huge windows and a patio door leading to a recently developed deck; partially covered, and a retractable shade. A 3 sided gas fireplace separates the kitchen from the living room. Gleaming hardwood throughout the main level except for the foyer and bathroom tiles. The upper level has 3 spacious bedrooms, with the primary suite boasting 4 pce ensuite with jacuzzi tub and large shower. Basement is fully finished with a theatre room, 4th bedroom and 4 pce bath. Oversized front attached garage is finished and heated. Beautiful yard with irrigation system, large shed and Gemstone lighting. A must see for the growing family! (id:51532)
Tags
| Property Summary |
|---|
| Building |
|---|
| Land |
|---|
| Level | Rooms | Dimensions |
|---|---|---|
| Basement | Family room | 7.41 m x 9.39 m |
| Bedroom 4 | 3.09 m x 3.18 m | |
| Main level | Living room | 4.13 m x 4.87 m |
| Dining room | 2.65 m x 4.87 m | |
| Kitchen | 4.2 m x 4.87 m | |
| Office | 3.35 m x 4.53 m | |
| Upper Level | Primary Bedroom | 4.88 m x 6.08 m |
| Bedroom 2 | 3.91 m x 4.01 m | |
| Bedroom 3 | 3.33 m x 3.54 m | |
| Bonus Room | 4.1 m x 4.78 m |
| Features | |||||
|---|---|---|---|---|---|
| Exterior Walls- 2x6" | No Animal Home | No Smoking Home | |||
| Attached Garage | Heated Garage | Oversize | |||
| Alarm System | Dishwasher | Dryer | |||
| Fan | Garage door opener remote(s) | Garage door opener | |||
| Microwave Range Hood Combo | Refrigerator | Storage Shed | |||
| Stove | Washer | Window Coverings | |||
| Central air conditioning | Ceiling - 9ft | Vinyl Windows | |||





























































































