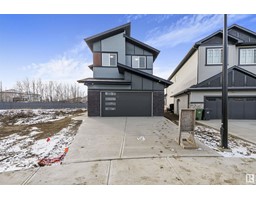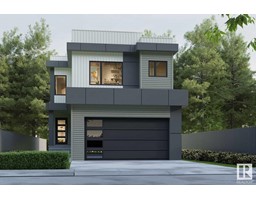#128 5420 Grant MacEwan Blvd Deer Valley, Leduc, Alberta, CA
Address: #128 5420 Grant MacEwan Blvd, Leduc, Alberta
Summary Report Property
- MKT IDE4416615
- Building TypeRow / Townhouse
- Property TypeSingle Family
- StatusBuy
- Added6 weeks ago
- Bedrooms3
- Bathrooms4
- Area1270 sq. ft.
- DirectionNo Data
- Added On24 Dec 2024
Property Overview
This beautifully designed townhouse is the perfect blend of style and functionality. The bright and open main floor creates a seamless flow between the kitchen, dining room, and living room, highlighted by a cozy gas fireplace and large windows that fill the space with natural sunlight. Step out onto the private deck to enjoy stunning views of a serene walking trail, perfect for relaxing or entertaining. The upstairs features three spacious bedrooms, each with ample closet space, including a luxurious master suite with a 4-piece ensuite and walk-in closet. The fully finished basement offers a versatile family or entertainment room and an additional 4-piece bathroom, providing plenty of space for all your needs. The attached garage adds convenience and practicality, making this home perfect for families or professionals seeking comfort and style in a picturesque setting. (id:51532)
Tags
| Property Summary |
|---|
| Building |
|---|
| Level | Rooms | Dimensions |
|---|---|---|
| Main level | Living room | 3.36 m x 4.02 m |
| Dining room | 2.46 m x 2.71 m | |
| Kitchen | 2.49 m x 2.64 m | |
| Family room | Measurements not available | |
| Upper Level | Primary Bedroom | 3.62 m x 4.07 m |
| Bedroom 2 | 2.9 m x 3.32 m | |
| Bedroom 3 | 2.86 m x 3.32 m |
| Features | |||||
|---|---|---|---|---|---|
| Flat site | Closet Organizers | No Animal Home | |||
| No Smoking Home | Attached Garage | Dishwasher | |||
| Microwave Range Hood Combo | Refrigerator | Washer/Dryer Stack-Up | |||
| Stove | Vinyl Windows | ||||





























































