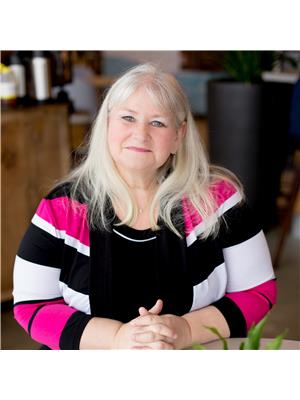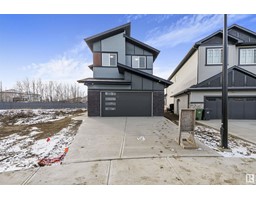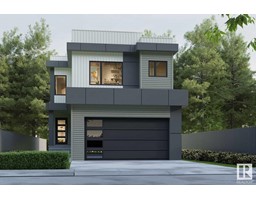190 KIRPATRICK WY West Haven Park, Leduc, Alberta, CA
Address: 190 KIRPATRICK WY, Leduc, Alberta
Summary Report Property
- MKT IDE4420390
- Building TypeHouse
- Property TypeSingle Family
- StatusBuy
- Added1 days ago
- Bedrooms4
- Bathrooms4
- Area1581 sq. ft.
- DirectionNo Data
- Added On05 Feb 2025
Property Overview
Charming 4-Bed Home in Desirable West Haven! Beautifully designed 1582 sqft 2-storey home—just a short walk to school & playground! Inviting front porch welcomes you to a bright, open-concept home featuring A/C, laminate flrs, lrg windows & modern finishes. Stylish kitchen boasts quality cabinetry, island, & S/S appliances, making it a perfect space for entertaining. Upstairs, you’ll find 3 generous bdrms, including a spacious primary suite w/ huge WI closet & luxurious 5 pc ensuite, complete w/ corner soaker tub & separate shower. A full bath & convenient stacked laundry complete this level. The fully finished bsmt features a 4th bedroom, full bath, & a cozy family room w/ electric FP—ideal for relaxing evenings. Enjoy the back deck, overlooking the landscaped & fenced yard - a safe & private space to play. DBL Detached garage, accessible by paved back lane, adds both convenience & storage. Easy access to Hwy 39, 2 & 2A, commuting is a breeze! Shopping, golf, & all amenities are just minutes away. (id:51532)
Tags
| Property Summary |
|---|
| Building |
|---|
| Land |
|---|
| Level | Rooms | Dimensions |
|---|---|---|
| Basement | Family room | 6.05 m x 3.41 m |
| Bedroom 4 | 4.1 m x 3.1 m | |
| Utility room | 1.85 m x 4.99 m | |
| Main level | Living room | 4.87 m x 4.8 m |
| Dining room | 4.02 m x 2.13 m | |
| Kitchen | 4.09 m x 3.56 m | |
| Upper Level | Primary Bedroom | 4.17 m x 3.76 m |
| Bedroom 2 | 3.22 m x 3.77 m | |
| Bedroom 3 | 2.98 m x 3.89 m |
| Features | |||||
|---|---|---|---|---|---|
| See remarks | Flat site | Lane | |||
| No Smoking Home | Detached Garage | Dishwasher | |||
| Dryer | Fan | Garage door opener remote(s) | |||
| Garage door opener | Microwave | Refrigerator | |||
| Stove | Washer | Window Coverings | |||
| See remarks | Vinyl Windows | ||||



























































