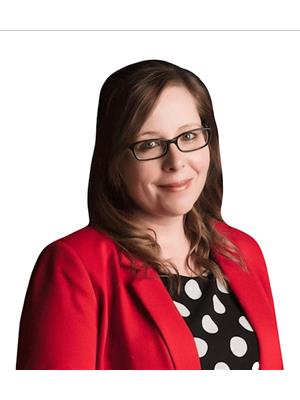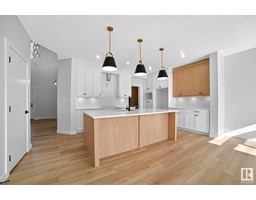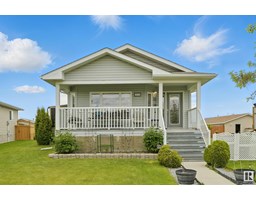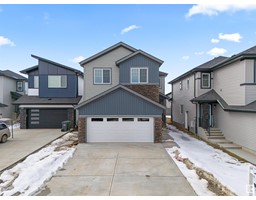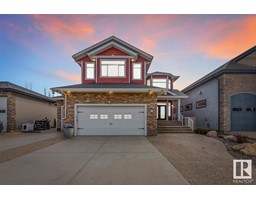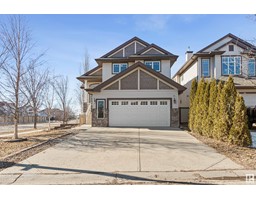130 REED PL Robinson, Leduc, Alberta, CA
Address: 130 REED PL, Leduc, Alberta
Summary Report Property
- MKT IDE4441151
- Building TypeDuplex
- Property TypeSingle Family
- StatusBuy
- Added3 weeks ago
- Bedrooms4
- Bathrooms4
- Area1516 sq. ft.
- DirectionNo Data
- Added On09 Jun 2025
Property Overview
Fully finished 3+1 bedroom home in Robinson. The main floor offers a welcoming entryway opening into a bright & spacious layout. The kitchen is equipped with a granite island, gas stove, soft-close cabinetry, and a large walk-in pantry, providing ample space for storage and meal prep. Adjacent to the kitchen is a dining nook that looks into the living room, which features a gas fireplace. A 2 pc bath completes the main level. Upstairs, there are 3 spacious bedrooms. The primary suite features a walk-in closet and a private ensuite. A full bath plus convenient upper-level laundry complete the upper floor. The finished basement showcases a spacious rec room and another bedroom that includes its own private ensuite bath. The backyard is a good size, with a large deck accessed from the dining area. A single attached garage provides added convenience. This home is close to the pond, walking paths, ice rink, and much more. Upgrades include newer carpet and A/C, too many features to list! (id:51532)
Tags
| Property Summary |
|---|
| Building |
|---|
| Land |
|---|
| Level | Rooms | Dimensions |
|---|---|---|
| Basement | Family room | 4.42 m x 4.94 m |
| Bedroom 4 | 4.23 m x 3.09 m | |
| Main level | Living room | 4.32 m x 3.48 m |
| Dining room | 3.1 m x 2.32 m | |
| Kitchen | 3.81 m x 3 m | |
| Upper Level | Primary Bedroom | 5.17 m x 3.63 m |
| Bedroom 2 | 3.87 m x 2.88 m | |
| Bedroom 3 | 3.86 m x 2.83 m |
| Features | |||||
|---|---|---|---|---|---|
| See remarks | Closet Organizers | Attached Garage | |||
| Dishwasher | Dryer | Garage door opener | |||
| Microwave | Refrigerator | Gas stove(s) | |||
| Washer | Window Coverings | ||||












































