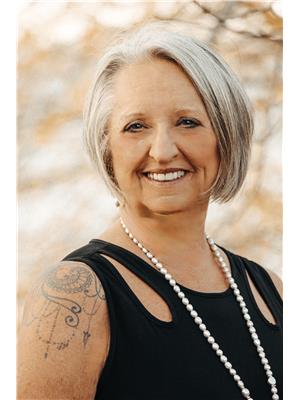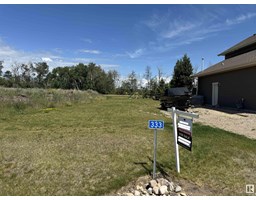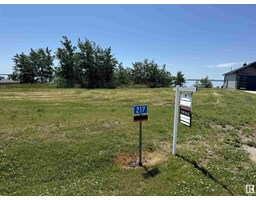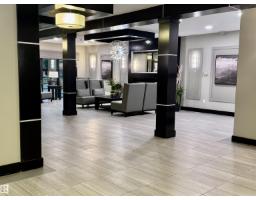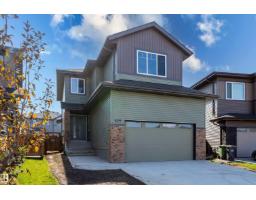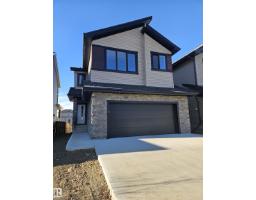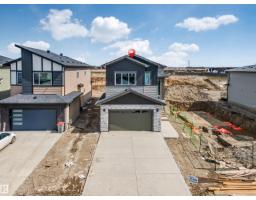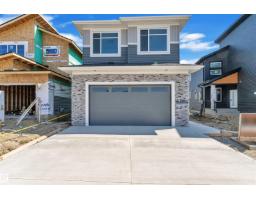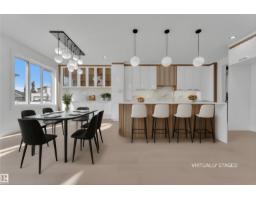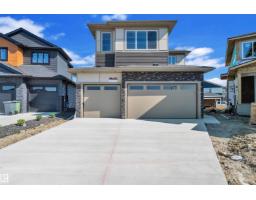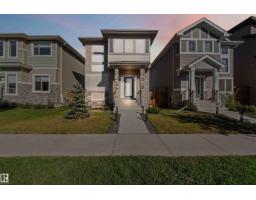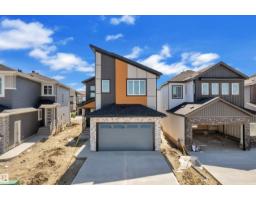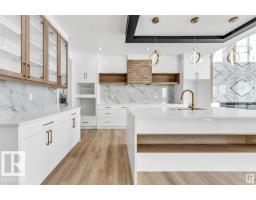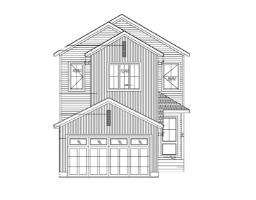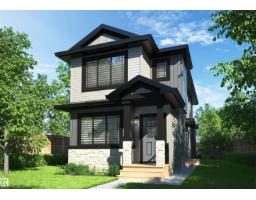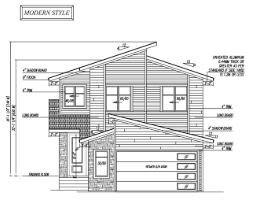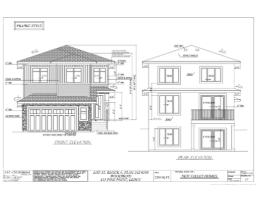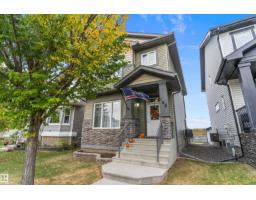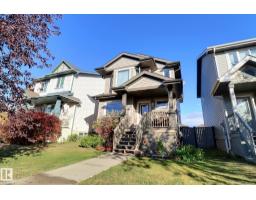134 EDGEWATER CI Southfork, Leduc, Alberta, CA
Address: 134 EDGEWATER CI, Leduc, Alberta
Summary Report Property
- MKT IDE4449534
- Building TypeHouse
- Property TypeSingle Family
- StatusBuy
- Added16 weeks ago
- Bedrooms6
- Bathrooms4
- Area2874 sq. ft.
- DirectionNo Data
- Added On25 Jul 2025
Property Overview
Your dream home is here!! WALKOUT 6 bedroom 2 storey backing on walking path, HUGE pie shaped lot in Edgewater Estates. This Jayman built Charlotte 28 is loaded with extras! Start with an incredible kitchen with waterfall island, quartz counters, gas cooktop, built in oven, designer backsplash and w/in pantry. Open concept main flr has Hunter Douglas blinds, luxury vinyl plank flooring, a bedroom and 4 pce bath. Upstairs are 3 large bedrooms - with the primary showcasing a 5 pce spa ensuite and fabulous closet. Movie night is perfect in the bonus room with glass french doors. A flex/office area and laundry room complete this level. The bright basement has a side door entrance, 2 bedrooms, full bath, storage room and rec room with access to the outdoor concrete patio. A wet bar with bar fridge is perfect for entertaining. For the dog lovers -a fenced in run. The heated garage has new epoxy floor - so easy to clean. A/C for summers and SOLAR ready! Love the park across the street! Close to schools! (id:51532)
Tags
| Property Summary |
|---|
| Building |
|---|
| Land |
|---|
| Level | Rooms | Dimensions |
|---|---|---|
| Basement | Bedroom 5 | 3 m x 4.72 m |
| Bedroom 6 | 4.9 m x 3.21 m | |
| Recreation room | 4.72 m x 6.2 m | |
| Storage | 4.77 m x 2.12 m | |
| Main level | Living room | 4.24 m x 4.59 m |
| Dining room | 3.99 m x 4.59 m | |
| Kitchen | 5.19 m x 3.19 m | |
| Bedroom 4 | 4.36 m x 3.4 m | |
| Upper Level | Primary Bedroom | 4.15 m x 4.72 m |
| Bedroom 2 | 5.24 m x 3.85 m | |
| Bedroom 3 | 4.58 m x 4.17 m | |
| Bonus Room | 5.24 m x 3.67 m | |
| Laundry room | 1.89 m x 1.85 m |
| Features | |||||
|---|---|---|---|---|---|
| Park/reserve | Wet bar | Closet Organizers | |||
| Exterior Walls- 2x6" | No Smoking Home | Attached Garage | |||
| Heated Garage | Dishwasher | Dryer | |||
| Garage door opener remote(s) | Garage door opener | Oven - Built-In | |||
| Microwave | Refrigerator | Storage Shed | |||
| Stove | Washer | Window Coverings | |||
| Walk out | Central air conditioning | Ceiling - 9ft | |||












































































