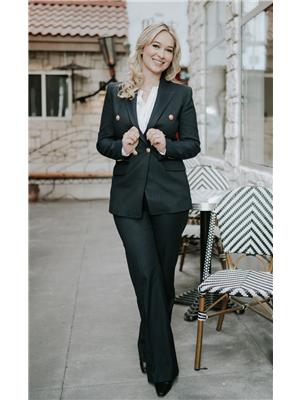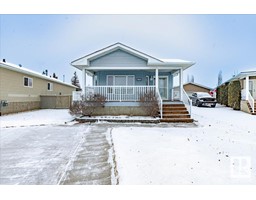192 STURTZ BN Southfork, Leduc, Alberta, CA
Address: 192 STURTZ BN, Leduc, Alberta
Summary Report Property
- MKT IDE4416540
- Building TypeHouse
- Property TypeSingle Family
- StatusBuy
- Added5 hours ago
- Bedrooms4
- Bathrooms4
- Area1866 sq. ft.
- DirectionNo Data
- Added On22 Dec 2024
Property Overview
Welcome to the desirable Southfork neighborhood! With over 2300SQFT of thoughtfully designed living space & 4 BEDROOMS, this home offers everything your family needs! The main floor has ample storage, a 2 pc bthrm, & a spacious cozy living room. The modern kitchen boasts sleek S/S appliances, a large center island with an eating bar, & abundant cabinetry. Upstairs, you'll find a generous primary bdrm with a large WIC & a luxurious spa-like ensuite, featuring a soaker tub, separate shower, and dual sinks. The oversized bonus room offers extra living space for play, relaxation or entertainment. The 2 add'l bdrms & conveniently located laundry room with UPGRADED washer and dryer complete the 2nd floor! The FULLY FINISHED BSMT has a 4th bdrm, a REC ROOM, and a full bthrm. Quartz countertops flow throughout the home, adding a touch of elegance. Enjoy the spacious FENCED BACKYARD. This MOVE-IN READY, home is perfect for growing families, offering plenty of space, functionality and style! Welcome home! (id:51532)
Tags
| Property Summary |
|---|
| Building |
|---|
| Land |
|---|
| Level | Rooms | Dimensions |
|---|---|---|
| Basement | Bedroom 4 | 2.79 m x 4.59 m |
| Recreation room | 4.01 m x 7.34 m | |
| Main level | Living room | 4.29 m x 4.59 m |
| Dining room | 4.06 m x 3.58 m | |
| Kitchen | 2.61 m x 4.59 m | |
| Upper Level | Primary Bedroom | 3.65 m x 4.59 m |
| Bedroom 2 | 3.09 m x 3 m | |
| Bedroom 3 | 3.7 m x 3.09 m | |
| Bonus Room | 5.71 m x 3.48 m | |
| Laundry room | 2.64 m x 1.65 m |
| Features | |||||
|---|---|---|---|---|---|
| Park/reserve | No Animal Home | No Smoking Home | |||
| Attached Garage | Dishwasher | Dryer | |||
| Garage door opener remote(s) | Garage door opener | Microwave Range Hood Combo | |||
| Refrigerator | Stove | Central Vacuum | |||
| Washer | Window Coverings | Ceiling - 9ft | |||























































