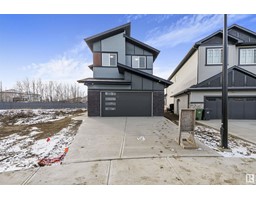202 EDGEWATER CI Southfork, Leduc, Alberta, CA
Address: 202 EDGEWATER CI, Leduc, Alberta
Summary Report Property
- MKT IDE4415100
- Building TypeHouse
- Property TypeSingle Family
- StatusBuy
- Added4 weeks ago
- Bedrooms3
- Bathrooms3
- Area2400 sq. ft.
- DirectionNo Data
- Added On07 Dec 2024
Property Overview
For Presale - No Home yet (VACANT LOT)! Welcome to Southfork, a premier community in LEDUC where ponds, parks and schools co-exist in close vicinity. And located well within this community is a beautiful house with Everything a proud owner could ask for. High-end finish like 18 soaring ceilings, maple railings with glass inserts, modern slim GAS & electric fireplaces with floor to ceiling tile & stone finishes, Coffered ceiling with exotic lighting, a chefs dream kitchen, custom built cabinetry & SS appliances, LED light fixtures, upgraded plumbing fixtures and rough-ins for solar & car charging. The main level boasts a bright living room, a European style kitchen, breakfast nook overlooking the park, a den, a 2pc/3pc bath shower. and a mudroom. Upstairs you will find 3 beds +a bonus room. The Master bedroom boasts a spa like en suite with two sinks, custom tile shower, enclosed toilet and a huge walk in closet. (id:51532)
Tags
| Property Summary |
|---|
| Building |
|---|
| Level | Rooms | Dimensions |
|---|---|---|
| Main level | Living room | Measurements not available |
| Dining room | Measurements not available | |
| Kitchen | Measurements not available | |
| Den | Measurements not available | |
| Mud room | Measurements not available | |
| Pantry | Measurements not available | |
| Upper Level | Primary Bedroom | Measurements not available |
| Bedroom 2 | Measurements not available | |
| Bedroom 3 | Measurements not available | |
| Bonus Room | Measurements not available | |
| Laundry room | Measurements not available |
| Features | |||||
|---|---|---|---|---|---|
| Cul-de-sac | Sloping | Closet Organizers | |||
| Exterior Walls- 2x6" | Built-in wall unit | Environmental reserve | |||
| Recreational | Attached Garage | Garage door opener remote(s) | |||
| Garage door opener | Hood Fan | Walk out | |||
| Ceiling - 9ft | |||||























































































