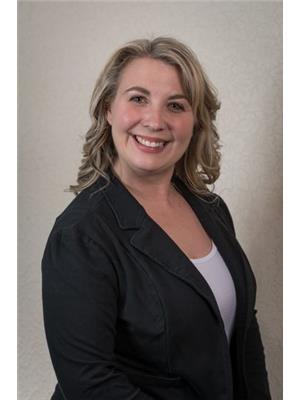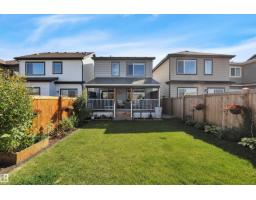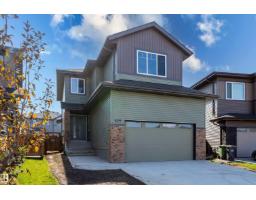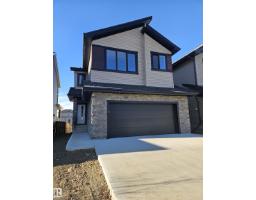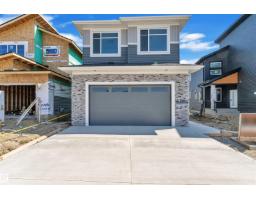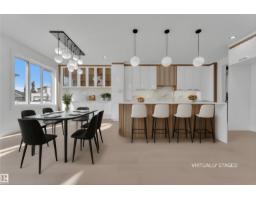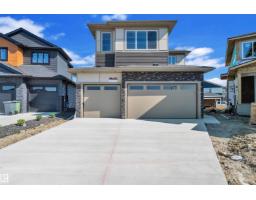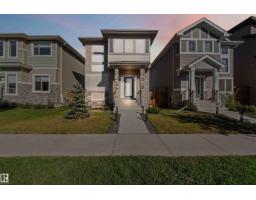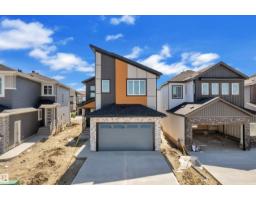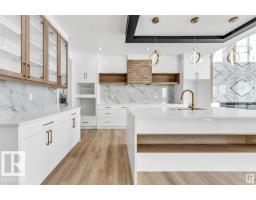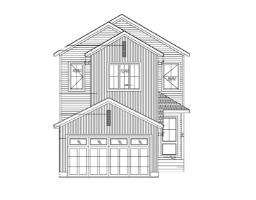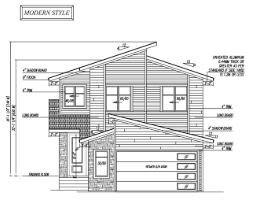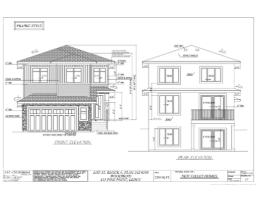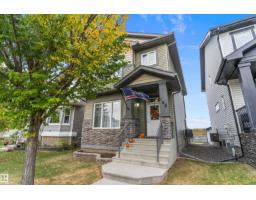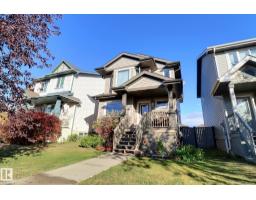220 SIMPKINS BN Southfork, Leduc, Alberta, CA
Address: 220 SIMPKINS BN, Leduc, Alberta
Summary Report Property
- MKT IDE4454415
- Building TypeHouse
- Property TypeSingle Family
- StatusBuy
- Added10 weeks ago
- Bedrooms5
- Bathrooms3
- Area2165 sq. ft.
- DirectionNo Data
- Added On23 Aug 2025
Property Overview
Incredible value in Southfork! Backing the multi-way, this stunning 2165 sq. ft. 2-storey offers almost 3,000 sq. ft. of total living space with 5 bedrooms, 2.5 baths, and a den. The main floor features an open plan with 9 ft ceilings, hardwood, porcelain tile, granite, and upgrades galore, plus a convenient coffee bar to keep counters clear. The chef’s kitchen boasts stainless steel appliances, a massive island with eating bar, walk-in pantry, and seamless flow to the dining and living areas, perfect for entertaining. Upstairs you’ll find 4 spacious bedrooms and a walk-through laundry from the primary walk-in closet. The primary suite offers a spa-like 5-pc ensuite. The finished basement adds a 5th bedroom, rec room, and den. Outside is designed for family living with a 2-tiered deck, fenced dog run, and a low-maintenance turf backyard that’s kid-friendly and perfect for play. With no rear neighbours, this home is truly move-in ready and waiting for you! (id:51532)
Tags
| Property Summary |
|---|
| Building |
|---|
| Land |
|---|
| Level | Rooms | Dimensions |
|---|---|---|
| Basement | Bedroom 5 | 9.6' x 10.6' |
| Recreation room | 11.8' x 21.2' | |
| Main level | Living room | 12.9' x 14.3' |
| Dining room | 10.1' x 14.7' | |
| Kitchen | 13.7' x 13.3' | |
| Mud room | 7.6' x 12.2' | |
| Pantry | Measurements not available x 8.6 m | |
| Upper Level | Primary Bedroom | 12.7' x 17.5' |
| Bedroom 2 | 14.5' x 13.5' | |
| Bedroom 3 | 12' x 12.1' | |
| Bedroom 4 | 10' x 14.7' | |
| Laundry room | 9.3' x 6.2' |
| Features | |||||
|---|---|---|---|---|---|
| No Smoking Home | Attached Garage | Dishwasher | |||
| Dryer | Garage door opener remote(s) | Garage door opener | |||
| Microwave Range Hood Combo | Refrigerator | Stove | |||
| Washer | Window Coverings | Vinyl Windows | |||











































































