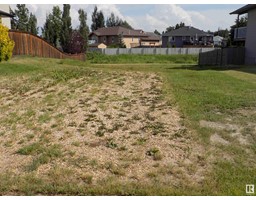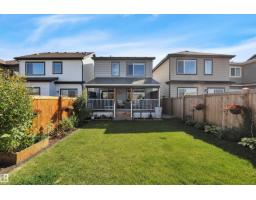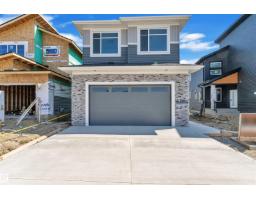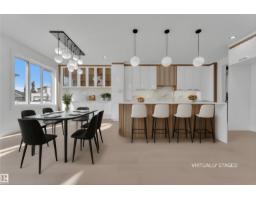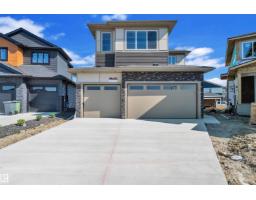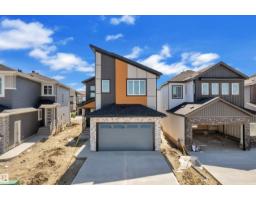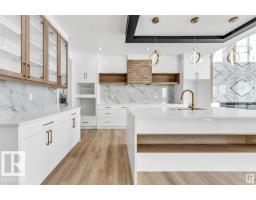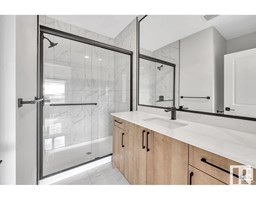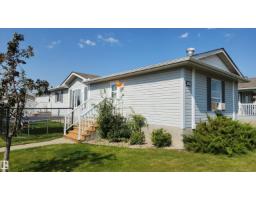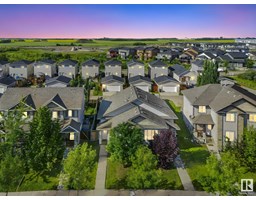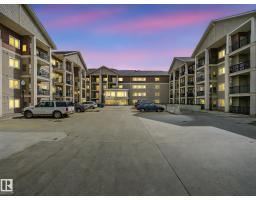244 LARCH CRESCENT Woodbend, Leduc, Alberta, CA
Address: 244 LARCH CRESCENT, Leduc, Alberta
Summary Report Property
- MKT IDE4450220
- Building TypeDuplex
- Property TypeSingle Family
- StatusBuy
- Added1 days ago
- Bedrooms3
- Bathrooms4
- Area1406 sq. ft.
- DirectionNo Data
- Added On23 Sep 2025
Property Overview
FANTASTIC DESIGN & AFFORDABLE! Welcome to 244 Larch Crescent... Gorgeous open concept design... main flr luxury vinyl plank flooring, Kitchen is dressed in white cabinets ceiling height, Hanstone grey quartz countertops w/undermount sinks, subway tile backsplash and corner pantry! Living rm is bright w/natural lite, equiped w/recessed HDMI above the Fire and Ice fireplace. Dining looks out to the deck and yard. Upper level Master Bedrm w/4pc ensuite & walkin clst, two additionl Bedrms, 4pc main bath, convenient Laundry rm. Basement is partially developed with Family rm, rec rm and bath. Single att garage insul. Landscaped w/deck & fenced. Energy efficient feat incl triple pane low E Argon filled windows, heat recovery HRV, 96% eff two-stage furnace & central AC. Convenient short walk to Woodbend Market, near Leduc Common and 'new' High School. Leduc is a wonderful City with ample ammenities and just minutes to Edm Int Airport-YEG and Edmonton. Affordable Home with no Condo Fees. YOU WILL LOVE THIS ONE!! (id:51532)
Tags
| Property Summary |
|---|
| Building |
|---|
| Land |
|---|
| Level | Rooms | Dimensions |
|---|---|---|
| Basement | Family room | Measurements not available |
| Recreation room | Measurements not available | |
| Main level | Living room | Measurements not available |
| Dining room | Measurements not available | |
| Kitchen | Measurements not available | |
| Upper Level | Primary Bedroom | Measurements not available |
| Bedroom 2 | Measurements not available | |
| Bedroom 3 | Measurements not available | |
| Laundry room | Measurements not available |
| Features | |||||
|---|---|---|---|---|---|
| Flat site | Park/reserve | Attached Garage | |||
| Dishwasher | Dryer | Garage door opener | |||
| Microwave Range Hood Combo | Refrigerator | Stove | |||
| Washer | Window Coverings | ||||






















































