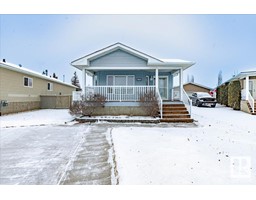339 Bridgeport Place Bridgeport, Leduc, Alberta, CA
Address: 339 Bridgeport Place, Leduc, Alberta
Summary Report Property
- MKT IDE4402467
- Building TypeHouse
- Property TypeSingle Family
- StatusBuy
- Added18 weeks ago
- Bedrooms4
- Bathrooms4
- Area2609 sq. ft.
- DirectionNo Data
- Added On16 Aug 2024
Property Overview
Located in one of the best family friendly neighbourhoods in Leduc. This 2-story custom walkout has all the bells and whistles including a walkout separate entrance legal basement suite. Beautifully planned main boasts a home chefs dream. The hand scraped engineered hardwood floors and porcelain tile create a warm atmosphere. Upstairs you will be drawn to a magnificent Master Bedroom with a full 5-piece ensuite. There is upstairs laundry and large bonus room. The walkout basement is a quiet legal suite equipped with a full set of appliances and separate laundry room This separate entrance will appeal to potential investors and families. Upgrades include Electric Heated Floor Tile, Hand Scraped Engineered Hardwood floors, Maple cabinets, Granite countertops, a very large walkthrough pantry, wide staircases, Air Conditioning, Gas Line to the deck, Heated Garage and Vaulted Ceilings. 220 power in garage (id:51532)
Tags
| Property Summary |
|---|
| Building |
|---|
| Land |
|---|
| Level | Rooms | Dimensions |
|---|---|---|
| Basement | Bedroom 4 | Measurements not available |
| Upper Level | Primary Bedroom | Measurements not available |
| Bedroom 2 | Measurements not available | |
| Bedroom 3 | Measurements not available |
| Features | |||||
|---|---|---|---|---|---|
| Cul-de-sac | Sloping | No back lane | |||
| Closet Organizers | No Smoking Home | Attached Garage | |||
| Dishwasher | Garage door opener | Microwave Range Hood Combo | |||
| Oven - Built-In | Microwave | Refrigerator | |||
| Storage Shed | Central Vacuum | Window Coverings | |||
| Dryer | Two stoves | Two Washers | |||
| Walk out | Suite | Central air conditioning | |||
| Ceiling - 9ft | |||||


















































