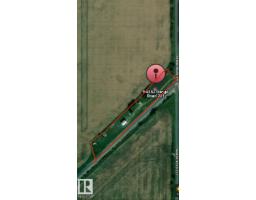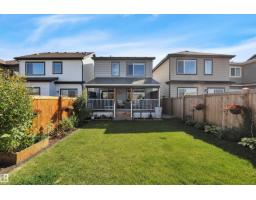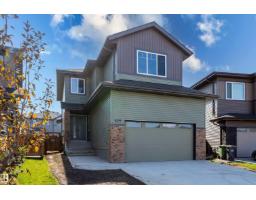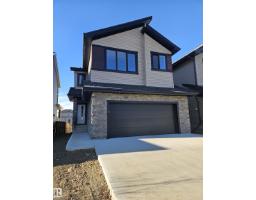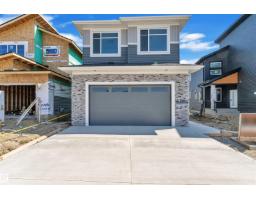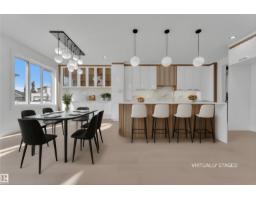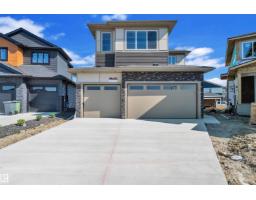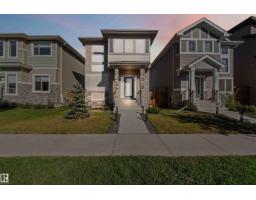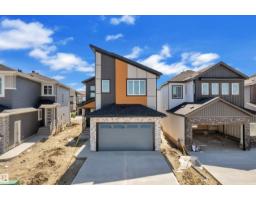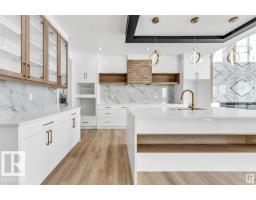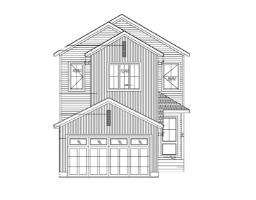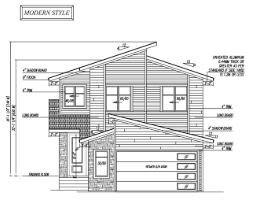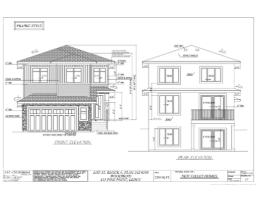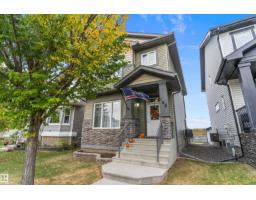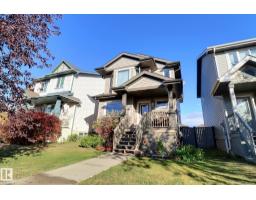45 SANDALWOOD PL Suntree (Leduc), Leduc, Alberta, CA
Address: 45 SANDALWOOD PL, Leduc, Alberta
Summary Report Property
- MKT IDE4457541
- Building TypeHouse
- Property TypeSingle Family
- StatusBuy
- Added5 weeks ago
- Bedrooms3
- Bathrooms3
- Area1811 sq. ft.
- DirectionNo Data
- Added On02 Oct 2025
Property Overview
This amazing property in Suntree is exactly what you need in a new home!! This 1811 sqft, 3 bedroom, 2.5 bathroom home has had no expense spared when building. The main floor is spacious with a large open concept dining room, kitchen and living room area with an abundance of windows that allows the natural light to light up the entire main level. The dark cabinetry with the sparkling granite is esthetically pleasing and the kitchen is spacious with ample amounts of counter space and storage. The living room has a gorgeous electric corner fireplace to cozy up to in the cooler months. The main floor has a 2 piece bathroom and off the dining area you can access the back yard and gorgeous composite deck! They back yard is a fully landscaped, tranquil setting to enjoy the firepit, deck and yard! On the upper level you have a large bonus room, 2 bedrooms with a nice jack and jill bathroom connecting them, upstairs laundry and a phenomenal primary suite with massive walk in closet and spacious 5 pc ensuite (id:51532)
Tags
| Property Summary |
|---|
| Building |
|---|
| Land |
|---|
| Level | Rooms | Dimensions |
|---|---|---|
| Main level | Living room | 5.26 m x 4.74 m |
| Dining room | 3.14 m x 1.52 m | |
| Kitchen | 2.91 m x 4.53 m | |
| Upper Level | Primary Bedroom | 3.68 m x 4.19 m |
| Bedroom 2 | 2.81 m x 2.95 m | |
| Bedroom 3 | 2.86 m x 4.34 m | |
| Bonus Room | 3.91 m x 4.44 m |
| Features | |||||
|---|---|---|---|---|---|
| Attached Garage | Dishwasher | Dryer | |||
| Garage door opener | Microwave Range Hood Combo | Refrigerator | |||
| Stove | Washer | Window Coverings | |||

















































