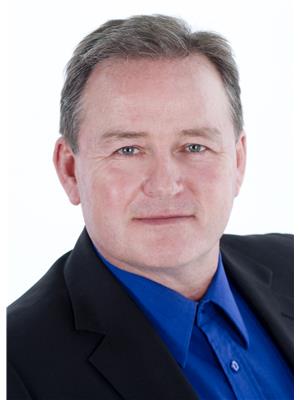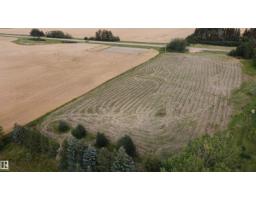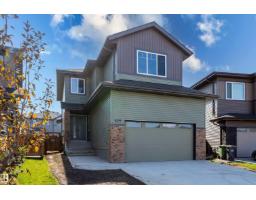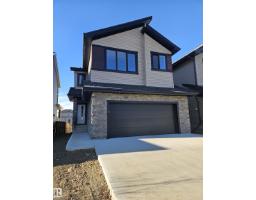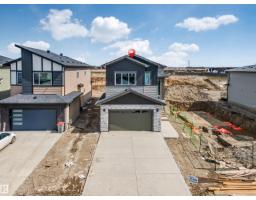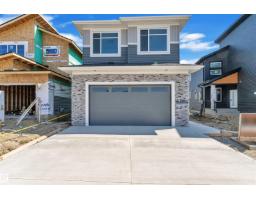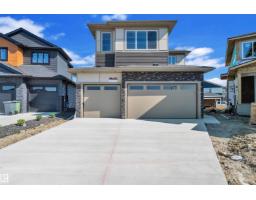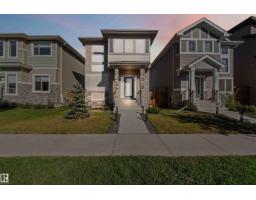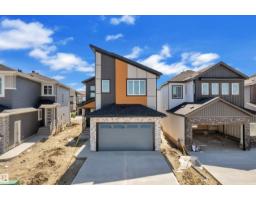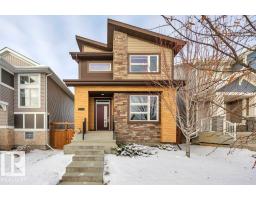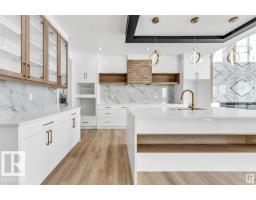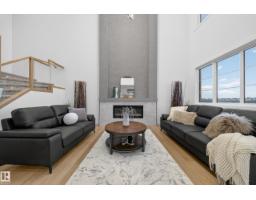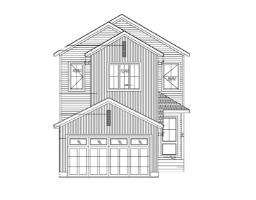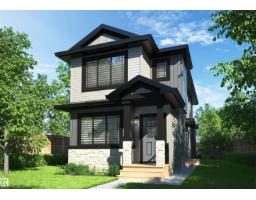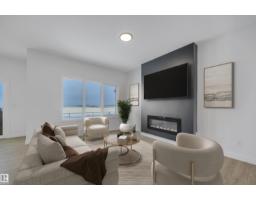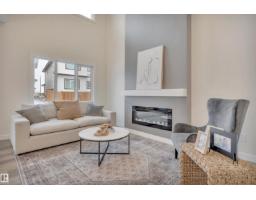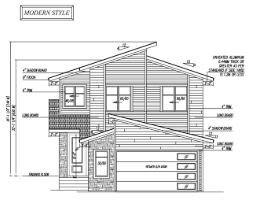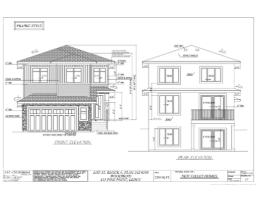#6 102 BRIDGEPORT CX Bridgeport, Leduc, Alberta, CA
Address: #6 102 BRIDGEPORT CX, Leduc, Alberta
Summary Report Property
- MKT IDE4464639
- Building TypeDuplex
- Property TypeSingle Family
- StatusBuy
- Added9 weeks ago
- Bedrooms3
- Bathrooms3
- Area1251 sq. ft.
- DirectionNo Data
- Added On05 Dec 2025
Property Overview
Welcome to The Springs at Bridgeport. This 55+ community home is a spacious bungalow filled with natural light, featuring granite countertops and hardwood floors throughout. The kitchen offers ample cabinetry, an oversized island, and stainless steel appliances. A garden-door leads from the breakfast nook to the backyard deck, a private oasis. The dining area shines with extra windows for radiant entertaining. The primary bedroom includes a walk-through closet and a 3-piece ensuite. A second main-floor bedroom serves as a guest room or office. The finished basement adds a 3rd bedroom, a large recreation room with a gas fireplace and wall unit/Murphy bed, a 4-piece bath, and a laundry area with upscale washer/dryer and extra storage. Central A/C and vacuum. The back deck features a smoker and fire pit for evening gatherings. Heated, finished double garage. Pride of ownership. (id:51532)
Tags
| Property Summary |
|---|
| Building |
|---|
| Level | Rooms | Dimensions |
|---|---|---|
| Basement | Bedroom 3 | 3.56 m x 4.15 m |
| Recreation room | 6.73 m x 7.63 m | |
| Utility room | 5.17 m x 4.93 m | |
| Laundry room | 2.94 m x 1.8 m | |
| Main level | Living room | 3.49 m x 3.19 m |
| Dining room | 5.33 m x 4.02 m | |
| Kitchen | 4.03 m x 4.08 m | |
| Primary Bedroom | 3.93 m x 5.7 m | |
| Bedroom 2 | 2.46 m x 4.57 m | |
| Breakfast | 4.03 m x 2.02 m |
| Features | |||||
|---|---|---|---|---|---|
| Cul-de-sac | No back lane | Attached Garage | |||
| Heated Garage | Dishwasher | Dryer | |||
| Garage door opener remote(s) | Garage door opener | Microwave Range Hood Combo | |||
| Refrigerator | Stove | Central Vacuum | |||
| Washer | Window Coverings | Central air conditioning | |||



















































