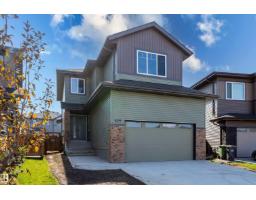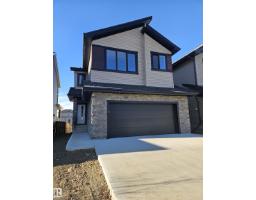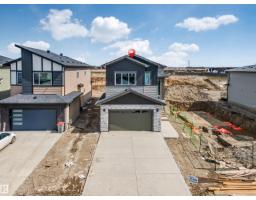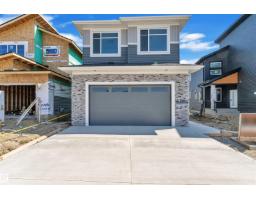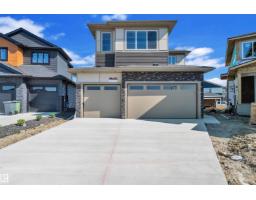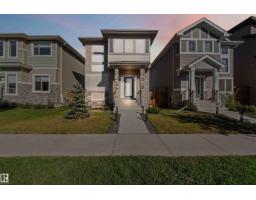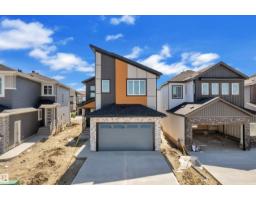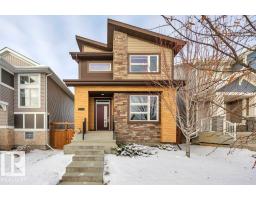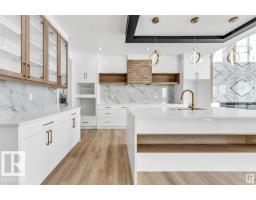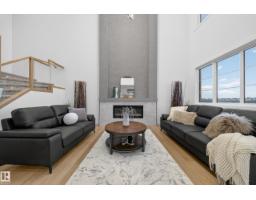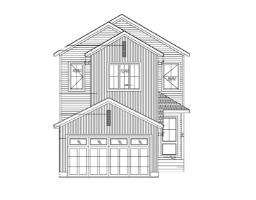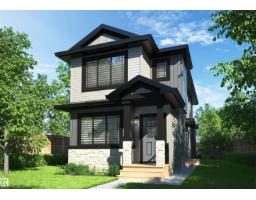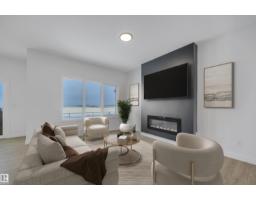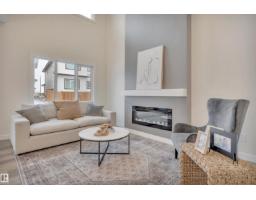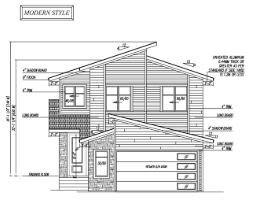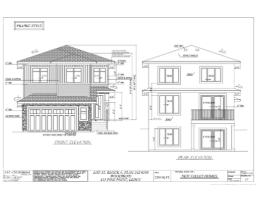68 DALQUIST BA S Tribute, Leduc, Alberta, CA
Address: 68 DALQUIST BA S, Leduc, Alberta
Summary Report Property
- MKT IDE4463695
- Building TypeHouse
- Property TypeSingle Family
- StatusBuy
- Added13 weeks ago
- Bedrooms5
- Bathrooms4
- Area2649 sq. ft.
- DirectionNo Data
- Added On29 Oct 2025
Property Overview
Discover this stunning 5-bedroom with large bonus and recreation rooms, 2649sf custom-built 2011 single detached home in peaceful Tribute, Leduc. Upgrades throughout: sleek granite countertops, rich hardwood flooring, luxurious tiled shower, big soaker tub, and bathroom with his and hers sinks in ensuite, and builder installed window protection package. Breathtaking lake views from kitchen, deck, patio, office & master bedroom and bathroom. 2-storey w/ full basement walkout, pond backing, 2-car attached garage, fully landscaped with maintenance-free front yard. Smoke and pet free house, original owner. Steps to walking paths & walking distance to Caledonia Park School, minutes from groceries, gas and multiple restaurants. All furniture negotiable with purchase. Perfect blend of elegance & convenience! (id:51532)
Tags
| Property Summary |
|---|
| Building |
|---|
| Land |
|---|
| Level | Rooms | Dimensions |
|---|---|---|
| Basement | Bedroom 4 | 3.48 m x 3.98 m |
| Bedroom 5 | 3.69 m x 4.25 m | |
| Recreation room | 4.78 m x 7.77 m | |
| Main level | Living room | 4.38 m x 5.7 m |
| Dining room | 3.65 m x 3.05 m | |
| Kitchen | 3.87 m x 4.66 m | |
| Laundry room | 4.11 m x 2.67 m | |
| Breakfast | 3.96 m x 2.9 m | |
| Upper Level | Primary Bedroom | 5.07 m x 5.63 m |
| Bedroom 2 | 3.89 m x 3.45 m | |
| Bedroom 3 | 3.88 m x 3.35 m | |
| Bonus Room | 5.78 m x 4.66 m |
| Features | |||||
|---|---|---|---|---|---|
| Sloping | Attached Garage | Parking Pad | |||
| Dishwasher | Dryer | Garage door opener remote(s) | |||
| Garage door opener | Microwave Range Hood Combo | Microwave | |||
| Refrigerator | Storage Shed | Gas stove(s) | |||
| Central Vacuum | Washer | Walk out | |||
| Central air conditioning | Ceiling - 9ft | ||||













































































