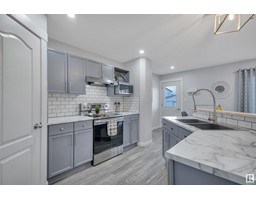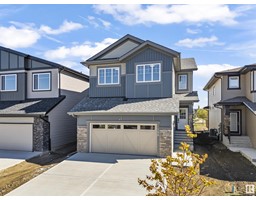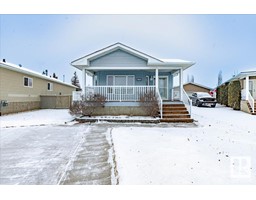9 SOUTHFORK CL Southfork, Leduc, Alberta, CA
Address: 9 SOUTHFORK CL, Leduc, Alberta
Summary Report Property
- MKT IDE4414788
- Building TypeHouse
- Property TypeSingle Family
- StatusBuy
- Added5 days ago
- Bedrooms4
- Bathrooms4
- Area2418 sq. ft.
- DirectionNo Data
- Added On06 Dec 2024
Property Overview
PIE LOT! CUL DE SAC! FULLY FINISHED BASEMENT! IMMEDIATE POSSESSION! This 2418 sq ft 4 ben + 2 DEN family home is ready for a new owner! Feat: hardie board siding, aggregate driveway, hardwood & tile floor on the main, gas fireplace, 9' ceiling on the main, upgraded kitchen w/ custom stone backsplash, appliances & granite countertops, decorative feature wall, large deck & more! Open concept main floor unites the living / dining space w/ entertainer's kitchen; great spot for family gatherings! Office / formal dining, laundry, 2 pce bath, & access to the yard. Upstairs brings 3 good sized bedrooms, including the primary bedroom w/ massive walk in closet & 5 pce ensuite. Bonus room for movie night / play space for the kids, additional 4 pce bath, & linen storage. Basement is professionally finished, w/ terrific rec room & dry bar for playing pool & watching the big game! 4th bedroom, second office / storage, & 3 pce bath. The yard is terrific! Plenty of space for the kids to play, garden, or set up the ODR! (id:51532)
Tags
| Property Summary |
|---|
| Building |
|---|
| Land |
|---|
| Level | Rooms | Dimensions |
|---|---|---|
| Basement | Bedroom 4 | 3.61 m x 3.34 m |
| Recreation room | 7.77 m x 5.4 m | |
| Main level | Living room | 4.28 m x 5.55 m |
| Dining room | 3.89 m x 2.47 m | |
| Kitchen | 3.9 m x 4.32 m | |
| Den | 3.92 m x 3.05 m | |
| Primary Bedroom | 4.86 m x 4.54 m | |
| Bedroom 2 | 3.2 m x 3.58 m | |
| Bedroom 3 | 3.72 m x 3.11 m | |
| Laundry room | Measurements not available | |
| Upper Level | Bonus Room | 5.73 m x 3.83 m |
| Features | |||||
|---|---|---|---|---|---|
| Attached Garage | Dishwasher | Dryer | |||
| Garage door opener remote(s) | Garage door opener | Hood Fan | |||
| Refrigerator | Stove | Washer | |||
| Window Coverings | Ceiling - 9ft | Vinyl Windows | |||































































































