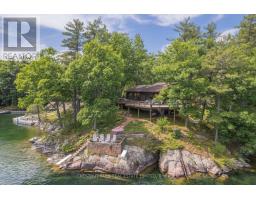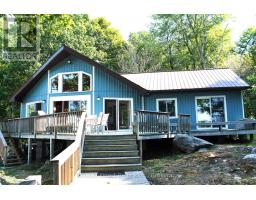929 RIVERSIDE ROAD S, Leeds and the Thousand Islands, Ontario, CA
Address: 929 RIVERSIDE ROAD S, Leeds and the Thousand Islands, Ontario
Summary Report Property
- MKT IDX11924768
- Building TypeHouse
- Property TypeSingle Family
- StatusBuy
- Added1 weeks ago
- Bedrooms2
- Bathrooms2
- Area0 sq. ft.
- DirectionNo Data
- Added On24 Mar 2025
Property Overview
Waterfront Property. Welcome to your own piece of paradise, providing four seasons of enjoyment. Revel the spectacular sunrises from either the cozy solarium or classic wood designed front deck(with ramp) . The living room/dining area offers an open concept design, suitable for all your entertainment needs. A spacious kitchen also leads to your secluded backyard BBQ area in the shade, a popular leisure spot during the heated summers. Built in 1968, this well- loved home comes equipped with a built-in workshop for all your renovation needs. Take a stroll through your own private forest (1.75-acre lot), leading to 250 feet of waterfront. This property is a boaters dream and fisherman's paradise as your dock is located on the GANANOQUE chain of lakes that allow over 20 miles of boating and unlimited fishing opportunities. Easy year-round roadside access with an expansive turn-around drive , room for multiple vehicles. Your home also includes a one-car garage , equipped with electricity. Only minutes from highway 401 (17km) on a well- maintained road. Call today for your personal showing. **EXTRAS** Most furnishings can stay (id:51532)
Tags
| Property Summary |
|---|
| Building |
|---|
| Level | Rooms | Dimensions |
|---|---|---|
| Main level | Kitchen | 3.5 m x 7 m |
| Dining room | 4.12 m x 3.96 m | |
| Bedroom | 3.32 m x 3.04 m | |
| Bedroom | 3.71 m x 4.12 m | |
| Foyer | 3.12 m x 1.49 m | |
| Den | 2.32 m x 3.04 m | |
| Laundry room | 3.38 m x 2.12 m | |
| Bathroom | 2.21 m x 1.51 m | |
| Bathroom | 1.77 m x 1.52 m | |
| Living room | 7.13 m x 3.81 m |
| Features | |||||
|---|---|---|---|---|---|
| Rocky | Sloping | Country residential | |||
| Detached Garage | Water Heater | Dryer | |||
| Stove | Washer | Refrigerator | |||
| Window air conditioner | |||||
















































