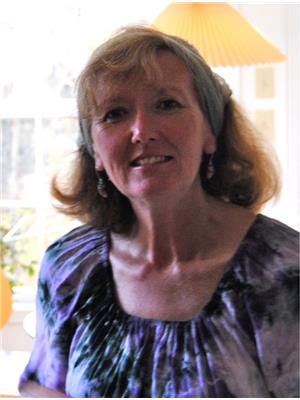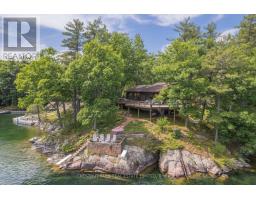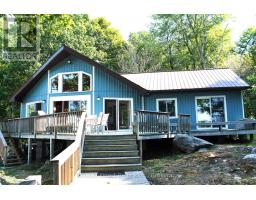97 DULCEMAINE ROAD, Leeds and the Thousand Islands, Ontario, CA
Address: 97 DULCEMAINE ROAD, Leeds and the Thousand Islands, Ontario
Summary Report Property
- MKT IDX11930352
- Building TypeHouse
- Property TypeSingle Family
- StatusBuy
- Added2 weeks ago
- Bedrooms3
- Bathrooms1
- Area0 sq. ft.
- DirectionNo Data
- Added On23 Mar 2025
Property Overview
Come home to a picturesque and private 29+ acre hobby farm just a short drive north of Lansdowne and the 401. Close to all that Charleston Lake, Gananoque, and the Thousand Islands have to offer. This property is perfect for: Horse owners, Hobby farmers, or anyone seeking a peaceful and spacious property to call home. Property highlights - Spacious home: Enjoy comfortable living in an energy-efficient, 3-bedroom modern home featuring an open-concept design that maximizes natural light. Acreage: Ample space for your horses, pets, or other animals to roam and enjoy the outdoors, with several fenced paddocks and water access. Attached Garage: Conveniently park your vehicles inside, and the perfect mudroom entrance. 60x40 Shop: Ideal for storing equipment, and boats, tackling projects or even accommodating a home-based business. Outbuildings: Large barn with electricity and water, plus second outbuilding for more storage. Private setting: Stunning views from the front and back of the home, with full privacy from neighbors. Don't miss this opportunity to experience the joys of country living at a great price. Schedule a viewing today! (id:51532)
Tags
| Property Summary |
|---|
| Building |
|---|
| Land |
|---|
| Level | Rooms | Dimensions |
|---|---|---|
| Basement | Utility room | 2.69 m x 3.02 m |
| Lower level | Bathroom | 3.2 m x 2.79 m |
| Main level | Kitchen | 3.89 m x 3.4 m |
| Dining room | 3.89 m x 2.24 m | |
| Living room | 4.44 m x 4.29 m | |
| Primary Bedroom | 4.22 m x 3.73 m | |
| Bedroom | 4.17 m x 2.97 m | |
| Bedroom 2 | 4.22 m x 3.23 m |
| Features | |||||
|---|---|---|---|---|---|
| Attached Garage | Water Treatment | Water softener | |||
| Dishwasher | Dryer | Stove | |||
| Washer | Refrigerator | Central air conditioning | |||
















































