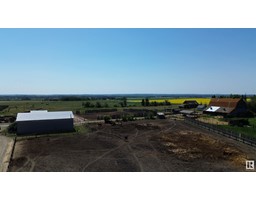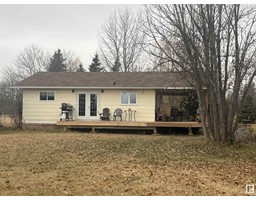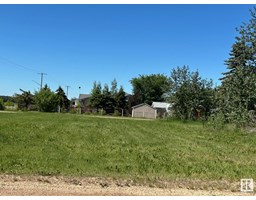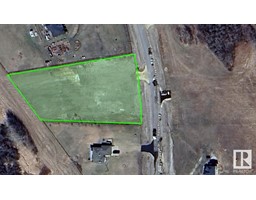5114 51 ST Legal, Legal, Alberta, CA
Address: 5114 51 ST, Legal, Alberta
Summary Report Property
- MKT IDE4431007
- Building TypeHouse
- Property TypeSingle Family
- StatusBuy
- Added6 days ago
- Bedrooms4
- Bathrooms3
- Area1237 sq. ft.
- DirectionNo Data
- Added On16 Apr 2025
Property Overview
Spacious IMPROVED BUNGALOW in Legal! Step into the main floor of the property and into the sunny living room with an east facing bay window, flowing into a large dining room and kitchen with STAINLESS STEEL APPLIANCES including a GAS STOVE with a griddle! Down the hall is a 4 piece bathroom, two bedrooms, and the primary bedroom with three piece UPDATED ENSUITE and a walk in shower. Downstairs offers great flexibility with a bedroom, open space, and a large room with a sliding glass door and access to under stair storage. Another updated three piece bathroom and the laundry room complete the downstairs. The backyard is accessed through the dining room, with a raised deck and spacious yard. The HEATED DOUBLE DETACHED GARAGE has back lane access as well as room around it to store an RV or other vehicles. This home has seen numerous updates including the kitchen appliances, INSTANT HOT WATER, water softener and washer/dryer. 30 mins from St. Albert, see what affordable living in Legal has to offer! (id:51532)
Tags
| Property Summary |
|---|
| Building |
|---|
| Level | Rooms | Dimensions |
|---|---|---|
| Basement | Family room | Measurements not available |
| Den | Measurements not available | |
| Bedroom 4 | Measurements not available | |
| Main level | Living room | Measurements not available |
| Dining room | Measurements not available | |
| Kitchen | Measurements not available | |
| Primary Bedroom | Measurements not available | |
| Bedroom 2 | Measurements not available | |
| Bedroom 3 | Measurements not available |
| Features | |||||
|---|---|---|---|---|---|
| See remarks | Lane | Detached Garage | |||
| Heated Garage | Rear | RV | |||
| See Remarks | Dishwasher | Dryer | |||
| Refrigerator | Gas stove(s) | Washer | |||
| Water softener | Window Coverings | ||||


















































