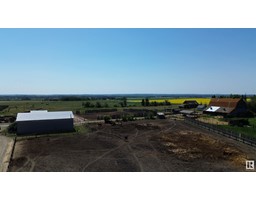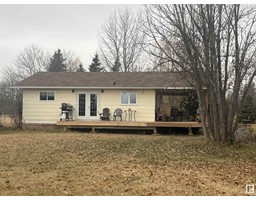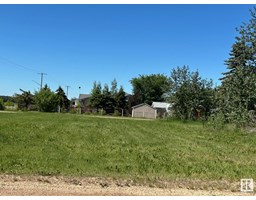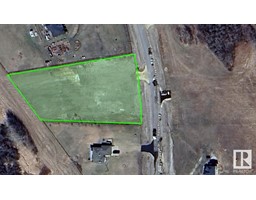4801 50 ST Pibroch, Pibroch, Alberta, CA
Address: 4801 50 ST, Pibroch, Alberta
Summary Report Property
- MKT IDE4410419
- Building TypeHouse
- Property TypeSingle Family
- StatusBuy
- Added18 weeks ago
- Bedrooms3
- Bathrooms1
- Area1436 sq. ft.
- DirectionNo Data
- Added On14 Dec 2024
Property Overview
Great opportunity here for an affordable 3 bedroom 1 bath home in the Hamlet of Pibroch (just 10 min north of Westlock). Great starter or retirement home or rent it out. Has been rented in the past few years for $950 per month plus utilities. Upgrades over the past years include metal roof, windows, and furnace. In the past 3 years the hot water tank has been replaced, bathroom renovated and new vinyl plank flooring was installed. Main floor features a large back entrance with laundry, good sized kitchen with plenty of wood cabinets, 4 pce bathroom, furnace room and huge living room. Upper floor has 3 bedrooms. Sits on a large 150x50' corner lot with plenty of room to add a garden or garage. Backs onto a park witih basketball court, ball diamond, fire pit area and kids playground. Pibroch has city water and community sewer and an active community hall. It's only minutes away from Westlock with all the amenities you will need including a hospital and indoor swimming pool. (id:51532)
Tags
| Property Summary |
|---|
| Building |
|---|
| Level | Rooms | Dimensions |
|---|---|---|
| Main level | Living room | 5.9 m x 3.52 m |
| Kitchen | 5.05 m x 4.03 m | |
| Primary Bedroom | 6.47 m x 3.01 m | |
| Bedroom 2 | 3.22 m x 2.96 m | |
| Bedroom 3 | 2.96 m x 2.27 m |
| Features | |||||
|---|---|---|---|---|---|
| Corner Site | Flat site | Lane | |||
| No Garage | Rear | RV | |||
| Dryer | Refrigerator | Stove | |||
| Washer | Vinyl Windows | ||||



















































