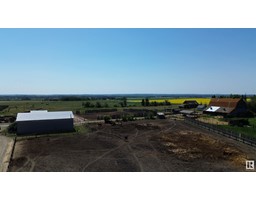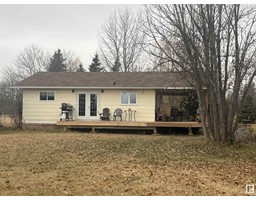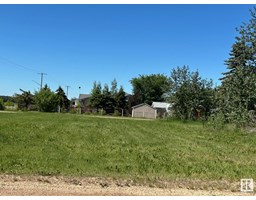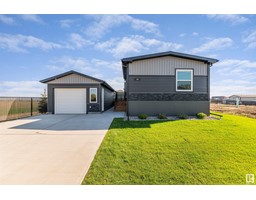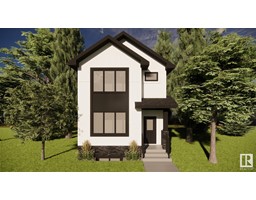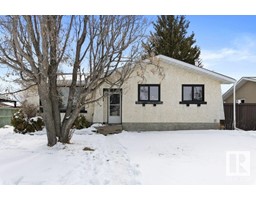9808 104 AV Morinville, Morinville, Alberta, CA
Address: 9808 104 AV, Morinville, Alberta
Summary Report Property
- MKT IDE4430230
- Building TypeRow / Townhouse
- Property TypeSingle Family
- StatusBuy
- Added5 days ago
- Bedrooms4
- Bathrooms3
- Area1337 sq. ft.
- DirectionNo Data
- Added On11 Apr 2025
Property Overview
Beautiful AIR CONDITIONED 3-storey END UNIT townhouse with a FINISHED BASEMENT and NO CONDO FEES! The main floor offers a sunny south facing living room, two piece bathroom, as well as an UPDATED KITCHEN with stainless steel appliances and QUARTZ COUNTERTOPS! On the second storey is a bonus room with south facing windows, two bedrooms (one with a murphy bed for your convenience) and a four piece bathroom. On the top floor is a large primary bedroom with VAULTED CEILING and a four piece ENSUITE with a step-in bath. Downstairs in the finished basement is a third living space, fourth bedroom, and laundry room. The backyard also shows pride of ownership with a DECK and HOT TUB, perfect for entertaining, as well as raised flower beds for the aspiring gardener. The HEATED DOUBLE DETACHED GARAGE with back alley access means you won't be fighting for parking space! With a lovely location at the end of a cul-de-sac, this home gives you affordable and beautiful living in Morinville! (id:51532)
Tags
| Property Summary |
|---|
| Building |
|---|
| Land |
|---|
| Level | Rooms | Dimensions |
|---|---|---|
| Basement | Family room | Measurements not available |
| Bedroom 4 | Measurements not available | |
| Main level | Living room | Measurements not available |
| Kitchen | Measurements not available | |
| Upper Level | Primary Bedroom | Measurements not available |
| Bedroom 2 | Measurements not available | |
| Bedroom 3 | Measurements not available | |
| Bonus Room | Measurements not available |
| Features | |||||
|---|---|---|---|---|---|
| Cul-de-sac | See remarks | Flat site | |||
| Lane | Closet Organizers | Detached Garage | |||
| Heated Garage | Rear | Dishwasher | |||
| Dryer | Garage door opener remote(s) | Garage door opener | |||
| Microwave Range Hood Combo | Refrigerator | Stove | |||
| Central Vacuum | Window Coverings | See remarks | |||
| Central air conditioning | |||||








































