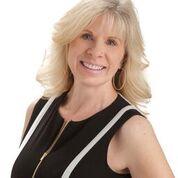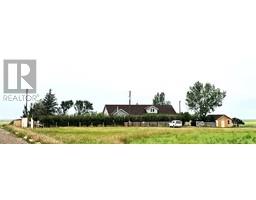1017 7 Street N Staffordville, Lethbridge, Alberta, CA
Address: 1017 7 Street N, Lethbridge, Alberta
4 Beds3 Baths1120 sqftStatus: Buy Views : 617
Price
$349,900
Summary Report Property
- MKT IDA2157534
- Building TypeHouse
- Property TypeSingle Family
- StatusBuy
- Added14 weeks ago
- Bedrooms4
- Bathrooms3
- Area1120 sq. ft.
- DirectionNo Data
- Added On14 Aug 2024
Property Overview
First time home buyers & revenue investors: this illegally suited 4 bdrm (2 up, 2 down) has seen many updates over the past 5 years, including but not limited to flooring, paint, roof, composite deck (permitted). The rooms are a generous size and the floorplan flows nicely. With the large windows, the lower level is still bright! Both suites currently share the upstairs laundry, but it would be easy to install a lower level laundry set. Clean and ready to go! Please note: pictures were provided from before the tenants moved in. (id:51532)
Tags
| Property Summary |
|---|
Property Type
Single Family
Building Type
House
Storeys
1
Square Footage
1120 sqft
Community Name
Staffordville
Subdivision Name
Staffordville
Title
Freehold
Land Size
4155 sqft|4,051 - 7,250 sqft
Built in
2000
Parking Type
Other
| Building |
|---|
Bedrooms
Above Grade
2
Below Grade
2
Bathrooms
Total
4
Partial
1
Interior Features
Appliances Included
Washer, Refrigerator, Dishwasher, Stove, Dryer, Hood Fan, Window Coverings
Flooring
Tile, Vinyl
Basement Features
Walk out, Suite
Basement Type
Full (Finished)
Building Features
Features
See remarks, Back lane
Foundation Type
See Remarks
Style
Detached
Architecture Style
Bungalow
Square Footage
1120 sqft
Total Finished Area
1120 sqft
Structures
Deck, See Remarks
Heating & Cooling
Cooling
Central air conditioning
Heating Type
Forced air
Exterior Features
Exterior Finish
Stucco
Parking
Parking Type
Other
Total Parking Spaces
3
| Land |
|---|
Lot Features
Fencing
Partially fenced
Other Property Information
Zoning Description
R-L
| Level | Rooms | Dimensions |
|---|---|---|
| Lower level | Living room | 16.42 Ft x 10.75 Ft |
| Other | 16.25 Ft x 10.17 Ft | |
| Primary Bedroom | 13.42 Ft x 10.75 Ft | |
| Bedroom | 13.33 Ft x 6.83 Ft | |
| 4pc Bathroom | 7.33 Ft x 6.00 Ft | |
| Other | 12.83 Ft x 8.67 Ft | |
| Furnace | 8.17 Ft x 7.67 Ft | |
| Main level | Living room | 19.25 Ft x 12.42 Ft |
| Other | 17.83 Ft x 13.58 Ft | |
| Primary Bedroom | 15.25 Ft x 10.00 Ft | |
| Bedroom | 13.83 Ft x 9.75 Ft | |
| 4pc Bathroom | 10.08 Ft x 7.00 Ft | |
| 2pc Bathroom | Measurements not available | |
| Laundry room | 6.58 Ft x 5.42 Ft |
| Features | |||||
|---|---|---|---|---|---|
| See remarks | Back lane | Other | |||
| Washer | Refrigerator | Dishwasher | |||
| Stove | Dryer | Hood Fan | |||
| Window Coverings | Walk out | Suite | |||
| Central air conditioning | |||||
















































