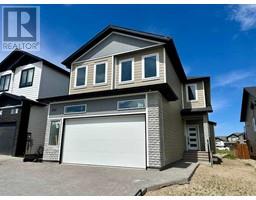111 Oxford Road W Varsity Village, Lethbridge, Alberta, CA
Address: 111 Oxford Road W, Lethbridge, Alberta
Summary Report Property
- MKT IDA2160094
- Building TypeDuplex
- Property TypeSingle Family
- StatusBuy
- Added12 weeks ago
- Bedrooms5
- Bathrooms2
- Area1020 sq. ft.
- DirectionNo Data
- Added On23 Aug 2024
Property Overview
Check out this 5 bedroom, 2 bathroom half duplex in Varsity Village built in 2007 with driveway parking for 2 cars. Step inside and enjoy an open plan for kitchen, living room, and dining room. Kitchen is quite big with island and full appliance package included. Door to small deck out back with stairs to yard, and larger deck in the yard. Main floor has 2 bedrooms, laundry room, and full bathroom with cheater ensuite. Basement is fully developed with big family room, 3 more bedrooms, and another full bathroom. Backyard is fenced. Home backs on to senior living facility and the lot beside this home is undeveloped. Home is close to park, playground, and strip plaza with 7-eleven, Dominos Pizza, and other businesses. Carpets just cleaned and freshly painted. Check out the 3D tour! (id:51532)
Tags
| Property Summary |
|---|
| Building |
|---|
| Land |
|---|
| Level | Rooms | Dimensions |
|---|---|---|
| Basement | Family room | 25.42 Ft x 21.42 Ft |
| Bedroom | 14.50 Ft x 8.42 Ft | |
| Bedroom | 11.33 Ft x 9.42 Ft | |
| Bedroom | 12.17 Ft x 9.08 Ft | |
| 4pc Bathroom | Measurements not available | |
| Furnace | 9.08 Ft x 6.33 Ft | |
| Main level | Living room | 22.25 Ft x 15.25 Ft |
| Other | 22.25 Ft x 9.83 Ft | |
| Primary Bedroom | 12.83 Ft x 10.33 Ft | |
| Bedroom | 9.42 Ft x 9.33 Ft | |
| 4pc Bathroom | Measurements not available | |
| Laundry room | 6.42 Ft x 5.83 Ft |
| Features | |||||
|---|---|---|---|---|---|
| PVC window | Concrete | Other | |||
| Washer | Refrigerator | Dishwasher | |||
| Stove | Dryer | Microwave | |||
| Window Coverings | None | ||||


























































