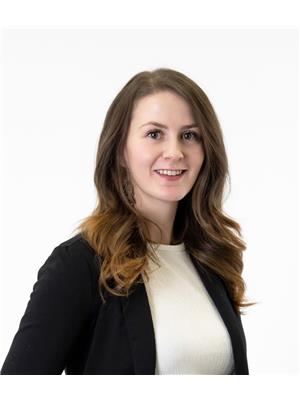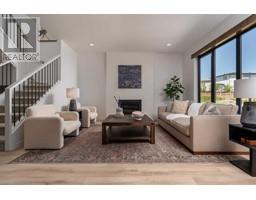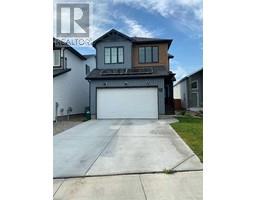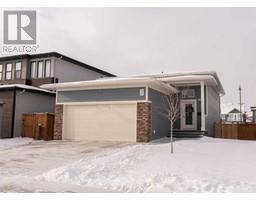1110 Lakeland Crescent S Lakeview, Lethbridge, Alberta, CA
Address: 1110 Lakeland Crescent S, Lethbridge, Alberta
4 Beds2 Baths1040 sqftStatus: Buy Views : 17
Price
$344,000
Summary Report Property
- MKT IDA2189236
- Building TypeHouse
- Property TypeSingle Family
- StatusBuy
- Added1 weeks ago
- Bedrooms4
- Bathrooms2
- Area1040 sq. ft.
- DirectionNo Data
- Added On14 Feb 2025
Property Overview
Get into one of the most sought after neighborhoods in the city at a great price with this 4 bed 2 bath family home. With plenty of room to grow, this home enough space for many different lifestyles. Separate entry to the basement for potential in law suite or additional revenue. There is even space for a 5th bedroom for those larger families. The massive backyard is private and fully fenced with ample room and alley access to build a large garage if desired. Many updates throughout include newer hot water tank, newer roof, some updating flooring and more! Steps from Henderson Lake and just minutes to all major shopping, this location cannot be beat! Contact your favorite Realtor today to book your private showing. (id:51532)
Tags
| Property Summary |
|---|
Property Type
Single Family
Building Type
House
Storeys
1
Square Footage
1040 sqft
Community Name
Lakeview
Subdivision Name
Lakeview
Title
Freehold
Land Size
5774 sqft|4,051 - 7,250 sqft
Built in
1961
Parking Type
Other
| Building |
|---|
Bedrooms
Above Grade
3
Below Grade
1
Bathrooms
Total
4
Interior Features
Appliances Included
Washer, Refrigerator, Dishwasher, Stove, Dryer
Flooring
Carpeted, Laminate
Basement Type
Full (Finished)
Building Features
Features
Back lane
Foundation Type
Poured Concrete
Style
Detached
Architecture Style
Bungalow
Square Footage
1040 sqft
Total Finished Area
1040 sqft
Structures
Deck
Heating & Cooling
Cooling
Central air conditioning
Heating Type
Forced air
Exterior Features
Exterior Finish
Stucco
Parking
Parking Type
Other
Total Parking Spaces
2
| Land |
|---|
Lot Features
Fencing
Fence
Other Property Information
Zoning Description
R-L
| Level | Rooms | Dimensions |
|---|---|---|
| Basement | Storage | 29.08 Ft x 12.83 Ft |
| Family room | 19.00 Ft x 21.42 Ft | |
| Bedroom | 13.58 Ft x 11.58 Ft | |
| 4pc Bathroom | 4.75 Ft x 7.33 Ft | |
| Main level | Primary Bedroom | 10.92 Ft x 12.33 Ft |
| Bedroom | 8.83 Ft x 12.17 Ft | |
| Bedroom | 11.00 Ft x 8.83 Ft | |
| Living room | 20.67 Ft x 12.17 Ft | |
| Dining room | 9.50 Ft x 12.50 Ft | |
| Kitchen | 12.58 Ft x 12.58 Ft | |
| 4pc Bathroom | 4.58 Ft x 8.25 Ft |
| Features | |||||
|---|---|---|---|---|---|
| Back lane | Other | Washer | |||
| Refrigerator | Dishwasher | Stove | |||
| Dryer | Central air conditioning | ||||



















































