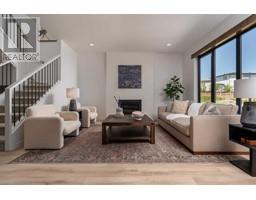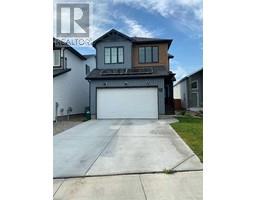801 Devonia Circle W The Crossings, Lethbridge, Alberta, CA
Address: 801 Devonia Circle W, Lethbridge, Alberta
Summary Report Property
- MKT IDA2188043
- Building TypeHouse
- Property TypeSingle Family
- StatusBuy
- Added4 hours ago
- Bedrooms4
- Bathrooms3
- Area1145 sq. ft.
- DirectionNo Data
- Added On07 Feb 2025
Property Overview
Welcome to 801 Devonia Circle, you dream investment property awaits. The home is almost brand new and is still in show home condition, perfectly laid out bilevel with completely separate legal suite. Upstairs features open concept design with top of the line appliances, large kitchen and walk-in pantry, gorgeous quartz stone counters with seating, and a great deck to soak up the morning sun. The master suite has its own 4pc ensuite, large walk in closet with a second 4 pc bathroom down the hall for the second full sized bedroom, with its own walk in closet, laundry and linen closet finish off the top level making it a great home. The private lower suite has 2 bedrooms a full sized 4 pc bathroom and its own laundry off the kitchen, huge storage area off the bedroom and is finished exactly like the top floor with all the quality you would expect. The home has been fully fenced and landscaped with underground sprinklers, heated garage and parking for the suite. With a location like this close to the YMCA, multiple schools , shopping, restaurant's , public library and bus routes it just completes the package! Come take a look today, you will be happy you did! (id:51532)
Tags
| Property Summary |
|---|
| Building |
|---|
| Land |
|---|
| Level | Rooms | Dimensions |
|---|---|---|
| Lower level | Bedroom | 10.00 M x 11.92 M |
| Living room | 12.92 M x 11.92 M | |
| Kitchen | 10.67 M x 10.50 M | |
| 4pc Bathroom | .00 M x .00 M | |
| Bedroom | 10.00 M x 10.67 M | |
| Dining room | 9.00 M x 11.83 M | |
| Main level | 4pc Bathroom | .00 M x .00 M |
| Primary Bedroom | 11.00 M x 13.25 M | |
| Bedroom | 10.00 M x 10.00 M | |
| Dining room | 9.50 M x 12.58 M | |
| 4pc Bathroom | .00 M x .00 M | |
| Living room | 12.00 M x 12.58 M | |
| Kitchen | 10.33 M x 12.58 M |
| Features | |||||
|---|---|---|---|---|---|
| Closet Organizers | No Smoking Home | Exposed Aggregate | |||
| Attached Garage(2) | Dishwasher | Oven | |||
| Hood Fan | Washer & Dryer | Separate entrance | |||
| Walk out | Suite | Central air conditioning | |||

































































