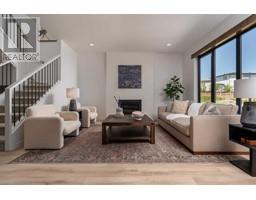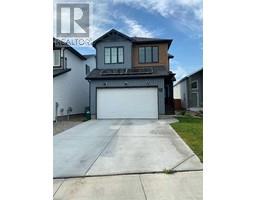307 Skeena Crescent W The Crossings, Lethbridge, Alberta, CA
Address: 307 Skeena Crescent W, Lethbridge, Alberta
Summary Report Property
- MKT IDA2192970
- Building TypeHouse
- Property TypeSingle Family
- StatusBuy
- Added10 hours ago
- Bedrooms4
- Bathrooms2
- Area988 sq. ft.
- DirectionNo Data
- Added On07 Feb 2025
Property Overview
Welcome to 307 Skeena Crescent, a well-maintained and fully legal suited bungalow in a desirable Lethbridge neighborhood. This 988-square-foot home offers a fantastic opportunity for homeowners and investors alike, with separate living spaces providing flexibility and potential rental income. The main floor features a bright and inviting living area that flows seamlessly into the dining space, creating a comfortable atmosphere for everyday living. The kitchen offers ample cabinet and counter space, making meal preparation easy and efficient. Two well-sized bedrooms provide a cozy retreat, while a full bathroom and in-suite laundry add to the convenience of this level. nThe basement suite is fully equipped with its own kitchen, living area, two additional bedrooms, and a full bathroom. With a separate entrance, this space offers privacy and functionality, making it an excellent rental unit or additional living quarters for extended family. This property is situated in a great location with easy access to parks, schools, shopping, and public transportation. Whether you're looking for an income-generating property or a home with extra space, 307 Skeena Crescent is an excellent choice. (id:51532)
Tags
| Property Summary |
|---|
| Building |
|---|
| Land |
|---|
| Level | Rooms | Dimensions |
|---|---|---|
| Lower level | 4pc Bathroom | .00 Ft x .00 Ft |
| Bedroom | 9.75 Ft x 9.83 Ft | |
| Kitchen | 11.42 Ft x 12.17 Ft | |
| Laundry room | 6.92 Ft x 5.92 Ft | |
| Living room | 11.42 Ft x 19.50 Ft | |
| Primary Bedroom | 9.67 Ft x 11.25 Ft | |
| Main level | 4pc Bathroom | .00 Ft x .00 Ft |
| Bedroom | 11.33 Ft x 13.25 Ft | |
| Dining room | 11.33 Ft x 6.58 Ft | |
| Kitchen | 12.33 Ft x 13.83 Ft | |
| Living room | 11.33 Ft x 15.25 Ft | |
| Primary Bedroom | 11.33 Ft x 11.08 Ft |
| Features | |||||
|---|---|---|---|---|---|
| Back lane | Detached Garage(2) | Washer | |||
| Refrigerator | Dishwasher | Stove | |||
| Dryer | Hood Fan | Window Coverings | |||
| Garage door opener | Suite | Central air conditioning | |||


























































