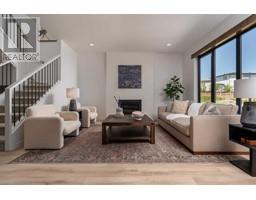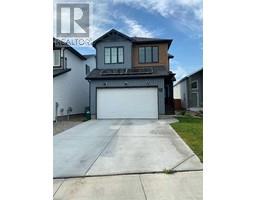340 Crocus Terrace W Country Meadows Estates, Lethbridge, Alberta, CA
Address: 340 Crocus Terrace W, Lethbridge, Alberta
Summary Report Property
- MKT IDA2187891
- Building TypeHouse
- Property TypeSingle Family
- StatusBuy
- Added1 days ago
- Bedrooms2
- Bathrooms2
- Area995 sq. ft.
- DirectionNo Data
- Added On05 Feb 2025
Property Overview
Nestled in the vibrant community of West Lethbridge, 340 Crocus Terrace West is surrounded by top-tier amenities, including schools, parks, playgrounds, shopping, and convenient transit options. This charming 4-level split home offers 986 sq. ft. of living space, featuring 2 large bedrooms—including a master suite with a private 3-piece bath—2 bathrooms, a spacious living room, a well-designed kitchen, and a dining nook. The 3rd level boasts a 388 sq. ft. family room with a walkout to the landscaped, fully fenced backyard—perfect for summer gatherings—while the 4th level is undeveloped and ready for your creative vision. A private parking pad outside the fence adds extra convenience. Discover your dream home in this fantastic location! (id:51532)
Tags
| Property Summary |
|---|
| Building |
|---|
| Land |
|---|
| Level | Rooms | Dimensions |
|---|---|---|
| Upper Level | Primary Bedroom | 10.75 Ft x 16.92 Ft |
| Bedroom | 9.92 Ft x 9.42 Ft | |
| 3pc Bathroom | .00 Ft x .00 Ft | |
| 4pc Bathroom | .00 Ft x .00 Ft |
| Features | |||||
|---|---|---|---|---|---|
| Back lane | Other | Parking Pad | |||
| Washer | Refrigerator | Dishwasher | |||
| Stove | Dryer | Freezer | |||
| Microwave Range Hood Combo | Central air conditioning | ||||



















































