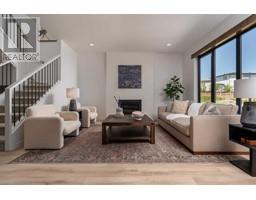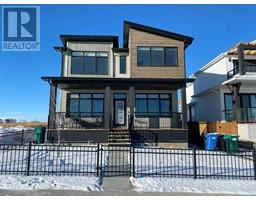87 Tudor Crescent S Tudor Estates, Lethbridge, Alberta, CA
Address: 87 Tudor Crescent S, Lethbridge, Alberta
4 Beds3 Baths1852 sqftStatus: Buy Views : 797
Price
$649,000
Summary Report Property
- MKT IDA2170866
- Building TypeHouse
- Property TypeSingle Family
- StatusBuy
- Added13 weeks ago
- Bedrooms4
- Bathrooms3
- Area1852 sq. ft.
- DirectionNo Data
- Added On31 Dec 2024
Property Overview
This fully renovated split-level home in Tudor Estates is conveniently located near Lethbridge College, the Enmax Centre, and major south-side retailers like Costco, Superstore, and Walmart. The home features an open-concept main floor with a new kitchen, quartz countertops, a large granite island, luxury vinyl plank flooring, and vaulted ceilings with pot lights. Upstairs, the primary bedroom includes a 3-piece ensuite, while the third level offers a cozy family room with a gas fireplace, barn door access to the laundry/half bath, and entry to the attached double garage. Outside, enjoy an east-facing deck, new sod, and underground sprinklers. Call your REALTOR® today! (id:51532)
Tags
| Property Summary |
|---|
Property Type
Single Family
Building Type
House
Square Footage
1852 sqft
Community Name
Tudor Estates
Subdivision Name
Tudor Estates
Title
Freehold
Land Size
5991 sqft|4,051 - 7,250 sqft
Built in
1983
Parking Type
Attached Garage(2)
| Building |
|---|
Bedrooms
Above Grade
3
Below Grade
1
Bathrooms
Total
4
Partial
1
Interior Features
Appliances Included
Washer, Refrigerator, Dishwasher, Stove, Dryer, Microwave Range Hood Combo
Flooring
Carpeted, Vinyl Plank
Basement Type
Full (Finished)
Building Features
Features
Wood windows, PVC window, Closet Organizers, Level
Foundation Type
Poured Concrete
Style
Detached
Architecture Style
4 Level
Construction Material
Poured concrete, Wood frame
Square Footage
1852 sqft
Total Finished Area
1852 sqft
Structures
Deck
Heating & Cooling
Cooling
Central air conditioning
Heating Type
Forced air
Exterior Features
Exterior Finish
Brick, Composite Siding, Concrete
Parking
Parking Type
Attached Garage(2)
Total Parking Spaces
5
| Land |
|---|
Lot Features
Fencing
Fence
Other Property Information
Zoning Description
R-L
| Level | Rooms | Dimensions |
|---|---|---|
| Basement | Bedroom | 12.75 Ft x 12.42 Ft |
| Lower level | 2pc Bathroom | .00 Ft x .00 Ft |
| Family room | 19.67 Ft x 12.42 Ft | |
| Upper Level | 3pc Bathroom | .00 Ft x .00 Ft |
| 4pc Bathroom | .00 Ft x .00 Ft | |
| Bedroom | 10.25 Ft x 13.17 Ft | |
| Bedroom | 9.42 Ft x 9.67 Ft | |
| Primary Bedroom | 12.33 Ft x 13.42 Ft |
| Features | |||||
|---|---|---|---|---|---|
| Wood windows | PVC window | Closet Organizers | |||
| Level | Attached Garage(2) | Washer | |||
| Refrigerator | Dishwasher | Stove | |||
| Dryer | Microwave Range Hood Combo | Central air conditioning | |||

















































