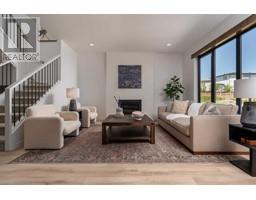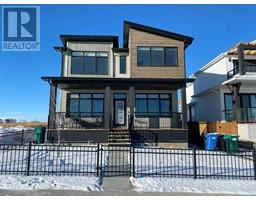165 Lakhota Crescent W Indian Battle Heights, Lethbridge, Alberta, CA
Address: 165 Lakhota Crescent W, Lethbridge, Alberta
Summary Report Property
- MKT IDA2188942
- Building TypeHouse
- Property TypeSingle Family
- StatusBuy
- Added6 weeks ago
- Bedrooms4
- Bathrooms3
- Area1294 sq. ft.
- DirectionNo Data
- Added On18 Feb 2025
Property Overview
Welcome to 165 Lakhota Cresent! This beautiful 4-bedroom, 3-bathroom home offering spacious living and comfort, plus a versatile den perfect for a home office or playroom. This well-maintained property features a great flowing floor plan , with plenty of room for family and guests. The large kitchen is ideal for cooking and entertaining, while the cozy living areas provide the perfect spots to unwind.The home also boasts a single-car garage with additional storage space. Outside, you'll find a well-sized yard offering potential for outdoor activities. Located in a highly desirable neighborhood, this home is just minutes from local parks,schools, and a variety of shopping and dining options, making it the ideal choice for convenience and lifestyle.Don’t miss the opportunity to make this charming property your own – call your favourite realtor today to schedule a viewing! (id:51532)
Tags
| Property Summary |
|---|
| Building |
|---|
| Land |
|---|
| Level | Rooms | Dimensions |
|---|---|---|
| Lower level | 4pc Bathroom | 5.42 Ft x 11.75 Ft |
| Bedroom | 13.83 Ft x 11.08 Ft | |
| Den | 12.83 Ft x 15.92 Ft | |
| Recreational, Games room | 24.92 Ft x 29.50 Ft | |
| Furnace | 9.92 Ft x 11.83 Ft | |
| Main level | Living room | 12.42 Ft x 19.17 Ft |
| Kitchen | 12.17 Ft x 13.33 Ft | |
| Dining room | 12.33 Ft x 11.08 Ft | |
| Bedroom | 9.08 Ft x 10.58 Ft | |
| Bedroom | 9.17 Ft x 10.25 Ft | |
| Primary Bedroom | 12.17 Ft x 14.00 Ft | |
| 3pc Bathroom | 5.50 Ft x 10.00 Ft | |
| 4pc Bathroom | 6.33 Ft x 7.50 Ft |
| Features | |||||
|---|---|---|---|---|---|
| Cul-de-sac | See remarks | Attached Garage(1) | |||
| Washer | Refrigerator | Dishwasher | |||
| Stove | Dryer | None | |||
















































