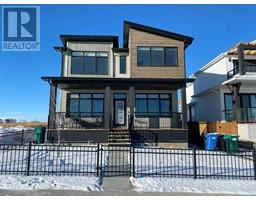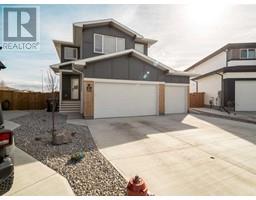4-462 Highlands Boulevard W West Highlands, Lethbridge, Alberta, CA
Address: 4-462 Highlands Boulevard W, Lethbridge, Alberta
Summary Report Property
- MKT IDA2201914
- Building TypeRow / Townhouse
- Property TypeSingle Family
- StatusBuy
- Added6 weeks ago
- Bedrooms2
- Bathrooms4
- Area1157 sq. ft.
- DirectionNo Data
- Added On13 Mar 2025
Property Overview
This stunning Skye Condominium townhome offers a perfect blend of style and comfort in a prime West Lethbridge location. The bright, open floor plan with high ceilings creates an airy and inviting atmosphere. The sleek kitchen cabinetry and quartz countertops provide a modern, elegant touch—perfect for cooking and entertaining. Upstairs, both spacious bedrooms feature their own ensuite bathrooms, offering privacy and convenience. The fully finished basement includes a cozy electric fireplace in the family room, ideal for relaxing evenings. Located just minutes from parks, schools, and lakes, this home is perfect for families, professionals, or investors. Enjoy modern living while being close to nature and essential amenities. Don't miss out on this incredible opportunity! Contact your favorite real estate agent today to book a private showing! (id:51532)
Tags
| Property Summary |
|---|
| Building |
|---|
| Land |
|---|
| Level | Rooms | Dimensions |
|---|---|---|
| Second level | 4pc Bathroom | 4.83 Ft x 8.00 Ft |
| 4pc Bathroom | 4.92 Ft x 8.42 Ft | |
| Bedroom | 13.00 Ft x 11.42 Ft | |
| Primary Bedroom | 10.92 Ft x 14.00 Ft | |
| Lower level | 4pc Bathroom | 5.00 Ft x 8.83 Ft |
| Main level | 2pc Bathroom | 5.42 Ft x 4.92 Ft |
| Features | |||||
|---|---|---|---|---|---|
| Parking | Attached Garage(1) | Refrigerator | |||
| Cooktop - Electric | Dishwasher | Microwave | |||
| Oven - Built-In | Hood Fan | Window Coverings | |||
| Garage door opener | Washer & Dryer | Central air conditioning | |||











































