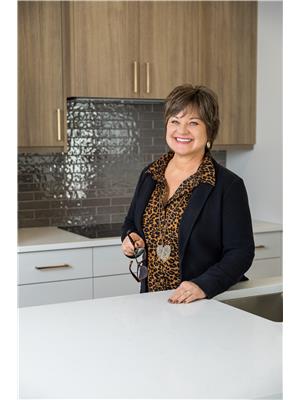124, 102 Scenic Drive N Downtown, Lethbridge, Alberta, CA
Address: 124, 102 Scenic Drive N, Lethbridge, Alberta
3 Beds2 Baths1556 sqftStatus: Buy Views : 363
Price
$819,900
Summary Report Property
- MKT IDA2152290
- Building TypeApartment
- Property TypeSingle Family
- StatusBuy
- Added14 weeks ago
- Bedrooms3
- Bathrooms2
- Area1556 sq. ft.
- DirectionNo Data
- Added On15 Aug 2024
Property Overview
Welcome to 102 Scenic Drive - A Dream, A Vision, A Lifestyle. Spectacular 7' deep private wrap around terrace to integrate your indoor and out door living experience with access from Primary Suite, 2nd bedroom/den and living room. Entertainers kitchen with seating at breakfast bar plus a dedicated pantry. Open concept living and dining area. Primary bedroom with generous walk in closet and five piece spa ensuite. Flex room ideal for home office, tv room, guest room or whatever suits your lifestyle. (id:51532)
Tags
| Property Summary |
|---|
Property Type
Single Family
Building Type
Apartment
Storeys
6
Square Footage
1556 sqft
Community Name
Downtown
Subdivision Name
Downtown
Title
Condominium/Strata
Land Size
Unknown
Parking Type
Underground
| Building |
|---|
Bedrooms
Above Grade
3
Bathrooms
Total
3
Interior Features
Appliances Included
Refrigerator, Cooktop - Electric, Dishwasher, Oven, Oven - Built-In, Washer & Dryer
Flooring
Ceramic Tile, Hardwood
Building Features
Features
Sauna, Gas BBQ Hookup, Parking
Style
Attached
Construction Material
Poured concrete, Steel frame
Square Footage
1556 sqft
Total Finished Area
1556 sqft
Building Amenities
Car Wash, Exercise Centre, Sauna
Heating & Cooling
Cooling
Central air conditioning
Heating Type
Forced air
Exterior Features
Exterior Finish
Concrete
Neighbourhood Features
Community Features
Pets Allowed
Maintenance or Condo Information
Maintenance Fees
$603.8 Monthly
Maintenance Fees Include
Condominium Amenities, Caretaker, Common Area Maintenance, Electricity, Heat, Insurance, Interior Maintenance, Ground Maintenance, Parking, Property Management, Reserve Fund Contributions, Other, See Remarks, Sewer, Waste Removal, Water
Parking
Parking Type
Underground
Total Parking Spaces
2
| Land |
|---|
Other Property Information
Zoning Description
C-D
| Level | Rooms | Dimensions |
|---|---|---|
| Main level | 4pc Bathroom | .00 Ft x .00 Ft |
| 4pc Bathroom | .00 Ft x .00 Ft | |
| Primary Bedroom | 10.17 Ft x 11.00 Ft | |
| Bedroom | 9.75 Ft x 10.33 Ft | |
| Bedroom | 11.00 Ft x 11.17 Ft | |
| Kitchen | 12.08 Ft x 8.50 Ft | |
| Dining room | 15.17 Ft x 10.58 Ft | |
| Living room | 15.25 Ft x 12.00 Ft |
| Features | |||||
|---|---|---|---|---|---|
| Sauna | Gas BBQ Hookup | Parking | |||
| Underground | Refrigerator | Cooktop - Electric | |||
| Dishwasher | Oven | Oven - Built-In | |||
| Washer & Dryer | Central air conditioning | Car Wash | |||
| Exercise Centre | Sauna | ||||























































