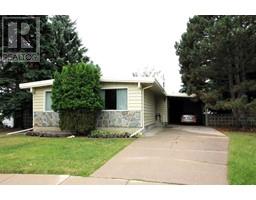1316 28 Street S Lakeview, Lethbridge, Alberta, CA
Address: 1316 28 Street S, Lethbridge, Alberta
6 Beds2 Baths1092 sqftStatus: Buy Views : 212
Price
$364,750
Summary Report Property
- MKT IDA2158815
- Building TypeHouse
- Property TypeSingle Family
- StatusBuy
- Added13 weeks ago
- Bedrooms6
- Bathrooms2
- Area1092 sq. ft.
- DirectionNo Data
- Added On22 Aug 2024
Property Overview
Here's a great opportunity to purchase this LEGALLY SUITED HOME! This 6 bedroom home has 3 bedrooms up and down, complete with their own laundry, kitchens, and more. Many updates have been completed over the years like, new energy efficient furnace and hotwater tank, windows, and flooring. This home boasts a 2 well adorned kitchens, and good sized bedrooms. This home is well located in the centre of the southside close to so many amenities I couldn't list them all. The single car garage is oversized and would also work well as a shop or storage. The seller makes no warranties or representations with regards to the property or chattels as they have not lived in the home. (id:51532)
Tags
| Property Summary |
|---|
Property Type
Single Family
Building Type
House
Storeys
1
Square Footage
1092 sqft
Community Name
Lakeview
Subdivision Name
Lakeview
Title
Freehold
Land Size
5769 sqft|4,051 - 7,250 sqft
Built in
1961
Parking Type
Detached Garage(1)
| Building |
|---|
Bedrooms
Above Grade
3
Below Grade
3
Bathrooms
Total
6
Interior Features
Flooring
Ceramic Tile
Basement Features
Suite
Basement Type
Full (Finished)
Building Features
Features
See remarks, Other, Back lane
Foundation Type
Poured Concrete
Style
Detached
Architecture Style
Bungalow
Square Footage
1092 sqft
Total Finished Area
1092 sqft
Heating & Cooling
Cooling
None
Heating Type
Forced air
Parking
Parking Type
Detached Garage(1)
Total Parking Spaces
4
| Land |
|---|
Lot Features
Fencing
Fence
Other Property Information
Zoning Description
R-L
| Level | Rooms | Dimensions |
|---|---|---|
| Lower level | Family room | 18.00 Ft x 12.00 Ft |
| Bedroom | 9.50 Ft x 10.00 Ft | |
| Bedroom | 11.00 Ft x 11.00 Ft | |
| 4pc Bathroom | 8.75 Ft x 8.00 Ft | |
| Bedroom | 8.75 Ft x 8.00 Ft | |
| Main level | Living room | 18.00 Ft x 13.50 Ft |
| Bedroom | 11.42 Ft x 9.67 Ft | |
| Primary Bedroom | 13.83 Ft x 10.50 Ft | |
| Kitchen | 9.50 Ft x 7.75 Ft | |
| Other | 13.42 Ft x 10.17 Ft | |
| 4pc Bathroom | 5.00 Ft x 8.00 Ft | |
| Bedroom | 9.67 Ft x 7.00 Ft |
| Features | |||||
|---|---|---|---|---|---|
| See remarks | Other | Back lane | |||
| Detached Garage(1) | Suite | None | |||























































