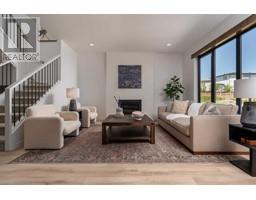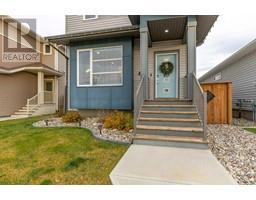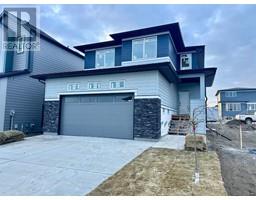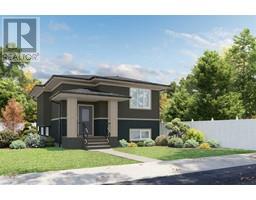14 Edinburgh Gate W West Highlands, Lethbridge, Alberta, CA
Address: 14 Edinburgh Gate W, Lethbridge, Alberta
Summary Report Property
- MKT IDA2168475
- Building TypeHouse
- Property TypeSingle Family
- StatusBuy
- Added1 days ago
- Bedrooms4
- Bathrooms3
- Area1388 sq. ft.
- DirectionNo Data
- Added On17 Dec 2024
Property Overview
Welcome to 14 Edinburgh Gate W, Lethbridge! Discover this stunning 4-bedroom, 3-bathroom gem boasting 1,388 square feet of stylish living space. Step into a brand new kitchen featuring granite countertops and updated cabinets, perfectly complemented by beautiful accent walls throughout the home. The renovated bathrooms match the kitchen's elegance, ensuring a cohesive and luxurious feel. The interior showcases a beautiful, bright color scheme, highlighted by new flooring and a cozy fireplace, creating a warm and inviting atmosphere. The large primary bedroom is a true retreat, complete with a beautiful walk-in closet and a luxurious ensuite. Enjoy the convenience of an oversized heated garage and the added comfort of air conditioning. The basement offers exciting potential: envision a kitchenette for additional income, or maintain the current small gym setup. Outside, appreciate the low-maintenance exterior, giving you more time to enjoy your beautiful home. This property is a must-see for anyone seeking modern living with endless possibilities. (id:51532)
Tags
| Property Summary |
|---|
| Building |
|---|
| Land |
|---|
| Level | Rooms | Dimensions |
|---|---|---|
| Basement | 4pc Bathroom | 11.00 Ft x 4.92 Ft |
| Bedroom | 14.67 Ft x 8.92 Ft | |
| Furnace | 14.67 Ft x 6.75 Ft | |
| Bedroom | 11.00 Ft x 8.67 Ft | |
| Recreational, Games room | 18.67 Ft x 33.42 Ft | |
| Main level | Other | 11.50 Ft x 13.58 Ft |
| Upper Level | 4pc Bathroom | 8.75 Ft x 5.00 Ft |
| Bedroom | 14.33 Ft x 9.08 Ft | |
| Kitchen | 10.17 Ft x 14.17 Ft | |
| Primary Bedroom | 14.17 Ft x 12.00 Ft | |
| 4pc Bathroom | 8.42 Ft x 12.42 Ft | |
| Dining room | 10.17 Ft x 14.58 Ft | |
| Living room | 10.50 Ft x 28.25 Ft |
| Features | |||||
|---|---|---|---|---|---|
| Attached Garage(2) | Washer | Refrigerator | |||
| Dishwasher | Stove | Dryer | |||
| Window Coverings | Garage door opener | Central air conditioning | |||

















































