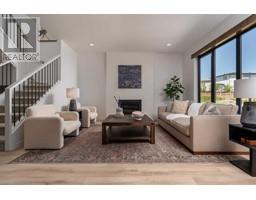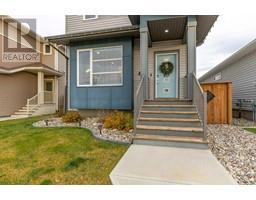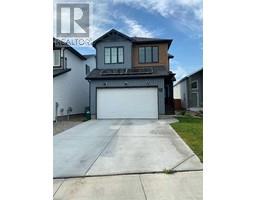1907 1 Avenue N Westminster, Lethbridge, Alberta, CA
Address: 1907 1 Avenue N, Lethbridge, Alberta
Summary Report Property
- MKT IDA2184864
- Building TypeHouse
- Property TypeSingle Family
- StatusBuy
- Added2 days ago
- Bedrooms3
- Bathrooms1
- Area1012 sq. ft.
- DirectionNo Data
- Added On07 Jan 2025
Property Overview
Welcome home to this single owner bungalow that has been meticulously cared for and rigorously maintained over its lifetime. This home is situated on the north side but conveniently located in a very central area of the city. Walking into this home you will be greeted with a beautifully updated space with 3 bedrooms up as well as a freshly renovated bathroom. Downstairs you will find an unfinished canvas. There is also a seperate entrance at the back door that could allow for the development of an additional unit with the approval of the city. Walking up to the home you will notice that the exterior has recently been painted, roof has been replaced and then inside the home, the furnace and hot water tank were both done in 2020. Not only is the home beautifully updated but it’s sitting on a massive lot with an oversized single garage out back. This will be a fantastic option for first time home buyers, down-sizers or anyone looking for an investment with solid bones. You’ll need to see it in person to truly appreciate it. (id:51532)
Tags
| Property Summary |
|---|
| Building |
|---|
| Land |
|---|
| Level | Rooms | Dimensions |
|---|---|---|
| Main level | 4pc Bathroom | 6.08 Ft x 7.83 Ft |
| Bedroom | 11.58 Ft x 11.17 Ft | |
| Bedroom | 11.58 Ft x 9.50 Ft | |
| Kitchen | 14.92 Ft x 8.25 Ft | |
| Living room | 15.00 Ft x 19.00 Ft | |
| Primary Bedroom | 11.83 Ft x 11.33 Ft |
| Features | |||||
|---|---|---|---|---|---|
| Back lane | Detached Garage(1) | Washer | |||
| Refrigerator | Gas stove(s) | Dryer | |||
| Window Coverings | None | ||||























































