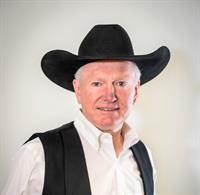2, 3604 20 Avenue S Redwood, Lethbridge, Alberta, CA
Address: 2, 3604 20 Avenue S, Lethbridge, Alberta
Summary Report Property
- MKT IDA2155176
- Building TypeApartment
- Property TypeSingle Family
- StatusBuy
- Added14 weeks ago
- Bedrooms2
- Bathrooms2
- Area616 sq. ft.
- DirectionNo Data
- Added On15 Aug 2024
Property Overview
Young family, college students, or first home buyer's looking for a upgraded and renovated, Bilevel, 4plex unit. Here in the Redwood community, with over $30,000 in recent renovation is this turn key, move in ready home. The main floor boasts wide open floor plan, Vinyl plank flooring, large kitchen countertops with sit up breakfast bar, dinette, large living room and patio doors to a 20 foot, pine tree shaded deck. Also on the main level is a 2 pc bath/laundry room. Down stairs you will find the fully finished basement with 2 good sized bedrooms and a completely refinished, 4pc bath. The mature yard features a newly installed patio, for outdoor summer dining or entertaining, and a small fenced yard for the kids to play. Great location, close to shopping, restaurants, and all amenities. Priced right, this is a great buy for any first time home buyers, or College students coming to live in Lethbridge. (id:51532)
Tags
| Property Summary |
|---|
| Building |
|---|
| Land |
|---|
| Level | Rooms | Dimensions |
|---|---|---|
| Basement | 4pc Bathroom | 4.92 Ft x 9.08 Ft |
| Primary Bedroom | 10.50 Ft x 14.92 Ft | |
| Bedroom | 11.42 Ft x 10.17 Ft | |
| Furnace | 5.50 Ft x 5.75 Ft | |
| Main level | Kitchen | 10.00 Ft x 11.50 Ft |
| Living room | 20.00 Ft x 11.33 Ft | |
| Dining room | 7.58 Ft x 7.42 Ft | |
| 2pc Bathroom | 5.08 Ft x 7.67 Ft |
| Features | |||||
|---|---|---|---|---|---|
| Treed | Parking | Other | |||
| Street | Washer | Refrigerator | |||
| Dishwasher | Stove | Dryer | |||
| Window Coverings | None | ||||



































