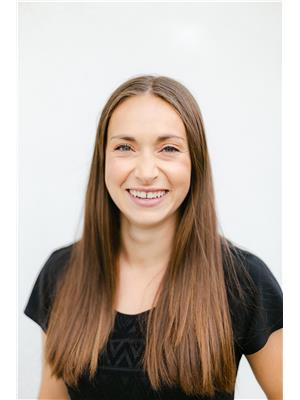203 Coalbanks Boulevard W Copperwood, Lethbridge, Alberta, CA
Address: 203 Coalbanks Boulevard W, Lethbridge, Alberta
Summary Report Property
- MKT IDA2157349
- Building TypeHouse
- Property TypeSingle Family
- StatusBuy
- Added14 weeks ago
- Bedrooms4
- Bathrooms3
- Area1005 sq. ft.
- DirectionNo Data
- Added On15 Aug 2024
Property Overview
Are you looking for a move-in ready family home that is affordable? With 4 bedrooms and 3 bathrooms, this home has everything you need. You will love the floor plan of this home, as everything makes sense. The main floor has an open kitchen, living and dining area, all connected by laminate flooring. The kitchen features loads of counter space (room for stools at the counter), and all of the stainless steel appliances are included. There is a two-door pantry, and a built-in desk area as well. Off the kitchen is the exit to the deck, where you can enjoy your nicely landscaped and fenced backyard. There is a 24 x 24 pad in the back, ready for your future garage. The main floor also features the master, with ensuite and walk in closet, plus an additional full bath and 2nd bedroom. In the basement, you will enjoy the nice sized family room with an additional two bedrooms, and full bath. There is also a built in dry bar with shelving. This home has other extras including AC and front underground sprinklers. Coalbanks Elementary school and Keystone Park are just a few steps away, wonderful for families with young kids. Call your favorite REALTOR® today to book a viewing. (id:51532)
Tags
| Property Summary |
|---|
| Building |
|---|
| Land |
|---|
| Level | Rooms | Dimensions |
|---|---|---|
| Basement | 4pc Bathroom | 9.67 Ft x 5.33 Ft |
| Bedroom | 10.25 Ft x 9.83 Ft | |
| Bedroom | 10.08 Ft x 14.50 Ft | |
| Laundry room | 13.75 Ft x 10.08 Ft | |
| Recreational, Games room | 13.67 Ft x 20.92 Ft | |
| Main level | 3pc Bathroom | 4.92 Ft x 8.33 Ft |
| 4pc Bathroom | 7.42 Ft x 4.92 Ft | |
| Bedroom | 10.83 Ft x 10.17 Ft | |
| Dining room | 12.17 Ft x 9.75 Ft | |
| Kitchen | 12.08 Ft x 12.17 Ft | |
| Living room | 11.00 Ft x 11.58 Ft | |
| Primary Bedroom | 10.83 Ft x 13.33 Ft |
| Features | |||||
|---|---|---|---|---|---|
| Other | Washer | Refrigerator | |||
| Dishwasher | Stove | Dryer | |||
| Window Coverings | Garage door opener | Central air conditioning | |||












































