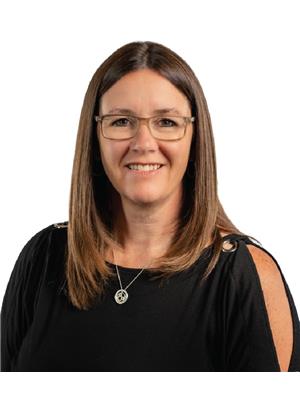2102 15 Avenue S Agnes Davidson, Lethbridge, Alberta, CA
Address: 2102 15 Avenue S, Lethbridge, Alberta
Summary Report Property
- MKT IDA2138100
- Building TypeHouse
- Property TypeSingle Family
- StatusBuy
- Added13 weeks ago
- Bedrooms4
- Bathrooms2
- Area960 sq. ft.
- DirectionNo Data
- Added On21 Aug 2024
Property Overview
Discover this stunning, fully developed bungalow located in a desirable Southside neighborhood, ideally situated near schools, the hospital, and convenient transit options. This charming home features two spacious bedrooms on the main floor and two 2 bedrooms on the lower level, renovated 4-piece bathrooms are found both upstairs and downstairs, enhancing comfort and convenience. The main floor boasts a refurbished kitchen, a sunny and bright dining room and a welcoming living room, creating a perfect setting for family gatherings and entertaining. The home also features fully fenced beautifully landscaped backyard and wonderful curb appeal, demonstrating the obvious pride of ownership. A super-single detached garage provides ample space for parking and storage, and a parking pad at the front of the home ensure convenient parking options. Past updates include the kitchen with new appliances, bathrooms, windows, and a high-efficiency furnace. Most recent upgrades include knockdown ceiling, baseboards, trim, paint, and lighting throughout main floor main. Downstairs you’ll find new carpet, paint, and egress window. Also there’s new shingles on the house and garage as well as new gutters, new a/c unit, all designed to ensuring modern comfort and efficiency, makes this a well-maintained bungalow that is move-in ready. Don’t miss the opportunity to make this your new home! (id:51532)
Tags
| Property Summary |
|---|
| Building |
|---|
| Land |
|---|
| Level | Rooms | Dimensions |
|---|---|---|
| Basement | 4pc Bathroom | 8.67 Ft x 4.92 Ft |
| Bedroom | 11.83 Ft x 18.67 Ft | |
| Bedroom | 9.33 Ft x 12.83 Ft | |
| Family room | 14.42 Ft x 15.08 Ft | |
| Furnace | 5.50 Ft x 7.75 Ft | |
| Laundry room | 12.08 Ft x 11.50 Ft | |
| Storage | 4.58 Ft x 3.67 Ft | |
| Main level | 4pc Bathroom | 6.67 Ft x 7.83 Ft |
| Primary Bedroom | 11.17 Ft x 12.17 Ft | |
| Bedroom | 11.50 Ft x 11.33 Ft | |
| Other | 10.50 Ft x 8.08 Ft | |
| Kitchen | 10.50 Ft x 8.33 Ft | |
| Living room | 12.42 Ft x 16.42 Ft |
| Features | |||||
|---|---|---|---|---|---|
| Back lane | PVC window | Level | |||
| Other | Parking Pad | Detached Garage(1) | |||
| See remarks | Separate entrance | Central air conditioning | |||















































