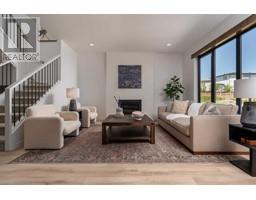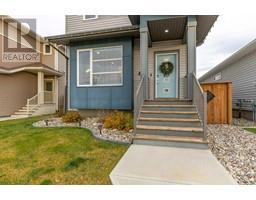238 Keystone Lane W Copperwood, Lethbridge, Alberta, CA
Address: 238 Keystone Lane W, Lethbridge, Alberta
Summary Report Property
- MKT IDA2181841
- Building TypeHouse
- Property TypeSingle Family
- StatusBuy
- Added4 weeks ago
- Bedrooms5
- Bathrooms3
- Area1288 sq. ft.
- DirectionNo Data
- Added On04 Dec 2024
Property Overview
Open House!! December 7th from 11:00 AM to 3:00 PM. Welcome to 238 Keystone Lane, a beautifully maintained bi-level home in Copperwood offering 5 bedrooms, 3 bathrooms, and sitting on a spacious pie-shaped lot. The landscaped backyard features a gravel dog run, mature trees with gravel borders for added privacy and wind protection, a wrap-around deck, and underground sprinklers, creating a versatile space ready for your own personal touch. Inside, the home boasts upgraded vinyl flooring and carpet with memory foam underlay, adding comfort and durability. Other features include built-in bookshelves in the bedrooms, a cozy gas fireplace, and built-in basement speakers ready for connection. The efficient kitchen includes newer appliances, while additional upgrades such as a sump pump with sewer backflow protection and a hot water tank provide peace of mind. The wide garage offers ample storage and parking, and the laundry, currently on the main floor, can be relocated downstairs to create a fifth bedroom. Conveniently located near The Crossings shopping plaza, fitness centers, schools, parks, and walking trails, this move-in-ready home is waiting for you. Contact your REALTOR® today to schedule a private viewing! (id:51532)
Tags
| Property Summary |
|---|
| Building |
|---|
| Land |
|---|
| Level | Rooms | Dimensions |
|---|---|---|
| Basement | Recreational, Games room | 12.75 Ft x 22.42 Ft |
| Furnace | 11.58 Ft x 9.25 Ft | |
| 3pc Bathroom | 11.17 Ft x 5.58 Ft | |
| Bedroom | 10.75 Ft x 9.92 Ft | |
| Bedroom | 13.83 Ft x 10.75 Ft | |
| Main level | 4pc Bathroom | 7.92 Ft x 4.92 Ft |
| Bedroom | 11.42 Ft x 9.00 Ft | |
| Bedroom | 11.50 Ft x 10.08 Ft | |
| Kitchen | 15.25 Ft x 10.75 Ft | |
| Dining room | 14.75 Ft x 12.42 Ft | |
| Living room | 15.08 Ft x 12.50 Ft | |
| Upper Level | Primary Bedroom | 14.92 Ft x 11.50 Ft |
| Other | 3.83 Ft x 11.50 Ft | |
| 4pc Bathroom | 8.58 Ft x 10.67 Ft |
| Features | |||||
|---|---|---|---|---|---|
| See remarks | No Smoking Home | Attached Garage(2) | |||
| Refrigerator | Dishwasher | Stove | |||
| Microwave | Hood Fan | Window Coverings | |||
| Washer & Dryer | Central air conditioning | ||||


































































