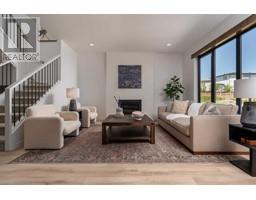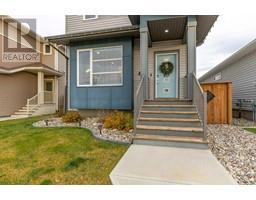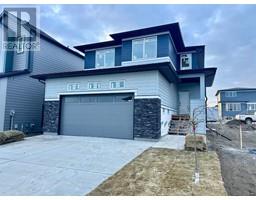2412 5A Avenue N Anderson Industrial Park, Lethbridge, Alberta, CA
Address: 2412 5A Avenue N, Lethbridge, Alberta
Summary Report Property
- MKT IDA2181081
- Building TypeHouse
- Property TypeSingle Family
- StatusBuy
- Added6 hours ago
- Bedrooms4
- Bathrooms2
- Area936 sq. ft.
- DirectionNo Data
- Added On23 Dec 2024
Property Overview
Here is a great 4 bedroom bungalow in a nice area with so much potential. Very recently this home has undergone some great updates including new electrical service. Including a new panel, New toilets, new paint (upstairs), hot water tank, a new high end heat pump for warmth in the winter and cool in the summer. This was a very expensive update and should give you peace of mind for many years to come. The shingles were replaced in 2014 and look great. The basement is partially finished with a 3 piece bath, 2 bedrooms (windows do not meet egress) laundry area, large family room and lots of storage. The yard is very spacious and includes a super long 36'x14' garage. Put this home on the top of your list to view as it won't last long. (id:51532)
Tags
| Property Summary |
|---|
| Building |
|---|
| Land |
|---|
| Level | Rooms | Dimensions |
|---|---|---|
| Lower level | Family room | 21.67 Ft x 10.75 Ft |
| Bedroom | 10.83 Ft x 9.83 Ft | |
| Furnace | 9.50 Ft x 9.00 Ft | |
| Bedroom | 10.00 Ft x 8.00 Ft | |
| 3pc Bathroom | 6.00 Ft x 5.50 Ft | |
| Laundry room | 6.00 Ft x 5.00 Ft | |
| Storage | 9.00 Ft x 3.50 Ft | |
| Main level | 4pc Bathroom | 9.00 Ft x 5.00 Ft |
| Living room | 15.00 Ft x 12.50 Ft | |
| Primary Bedroom | 13.83 Ft x 12.50 Ft | |
| Bedroom | 10.00 Ft x 8.58 Ft | |
| Kitchen | 12.42 Ft x 11.42 Ft | |
| Other | 9.33 Ft x 6.25 Ft |
| Features | |||||
|---|---|---|---|---|---|
| See remarks | Other | Back lane | |||
| Detached Garage(1) | Fully air conditioned | ||||













































