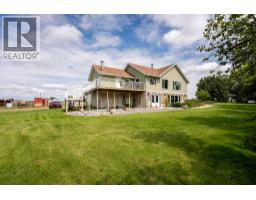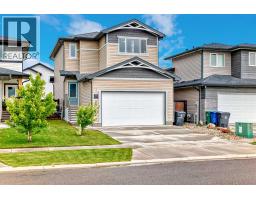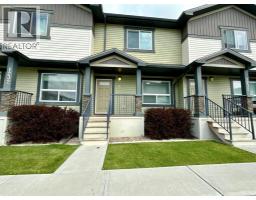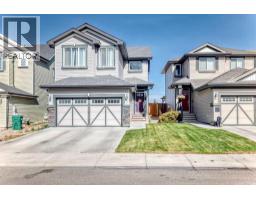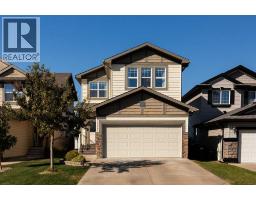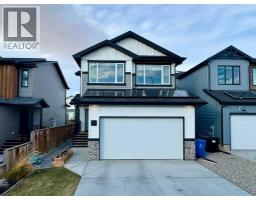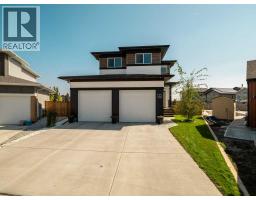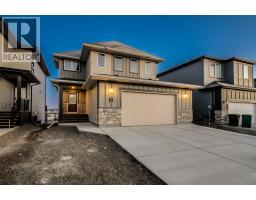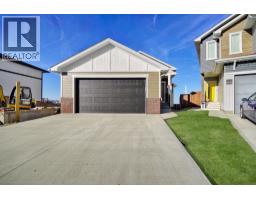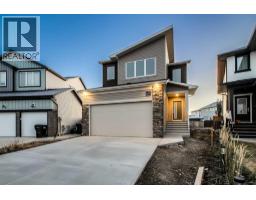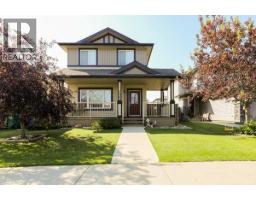255 Canyon Estates Way W The Canyons, Lethbridge, Alberta, CA
Address: 255 Canyon Estates Way W, Lethbridge, Alberta
Summary Report Property
- MKT IDA2242891
- Building TypeHouse
- Property TypeSingle Family
- StatusBuy
- Added7 weeks ago
- Bedrooms5
- Bathrooms4
- Area1692 sq. ft.
- DirectionNo Data
- Added On28 Sep 2025
Property Overview
Welcome to your forever home in The Canyons—a beautifully designed retreat where your family can grow, gather, and create lasting memories.This spacious, open-concept residence is perfect for modern family living and effortless entertaining. At the heart of the home is a gorgeous kitchen featuring a generous island ideal for casual meals, homework sessions, or catching up with friends. You'll love the brand-new stainless steel appliances, walk-in pantry, and picturesque backyard views that make cooking a joy.The main living area flows seamlessly into the dining space and kitchen, creating a warm and inviting atmosphere—whether you're hosting holiday dinners, movie nights, or weekend birthday parties. On cooler evenings, gather around the cozy fireplace in the family room, and when the weather warms up, take the celebration outside with direct access to the backyard from the walk-out basement.The main-floor primary suite is a true sanctuary, offering a peaceful escape with a luxurious ensuite that includes a walk-in shower, jetted tub, and an expansive walk-in closet. With four additional large bedrooms upstairs and downstairs, there’s room for everyone—whether it’s for family, guests, or a dedicated office or playroom.With 3.5 well-appointed bathrooms and plenty of flexible space, this home blends comfort, style, and everyday functionality. Step outside to enjoy a private backyard oasis complete with a hot tub—perfect for unwinding after a long day or enjoying quiet evenings under the stars.From everyday living to special family moments, this home truly has it all. Come see why families love living in The Canyons—schedule your private showing today with your favourite REALTOR®! (id:51532)
Tags
| Property Summary |
|---|
| Building |
|---|
| Land |
|---|
| Level | Rooms | Dimensions |
|---|---|---|
| Lower level | Bedroom | 14.00 Ft x 9.75 Ft |
| Bedroom | 10.08 Ft x 14.75 Ft | |
| Laundry room | 9.08 Ft x 11.08 Ft | |
| 4pc Bathroom | 5.17 Ft x 9.17 Ft | |
| Living room | 16.58 Ft x 30.08 Ft | |
| Main level | Other | 13.50 Ft x 25.50 Ft |
| Family room | 10.00 Ft x 25.17 Ft | |
| Primary Bedroom | 12.92 Ft x 15.08 Ft | |
| 5pc Bathroom | 9.08 Ft x 9.42 Ft | |
| Other | 9.08 Ft x 4.25 Ft | |
| 2pc Bathroom | 4.83 Ft x 5.92 Ft | |
| Upper Level | 4pc Bathroom | 10.00 Ft x 5.08 Ft |
| Bedroom | 12.50 Ft x 12.92 Ft | |
| Bedroom | 11.92 Ft x 12.75 Ft |
| Features | |||||
|---|---|---|---|---|---|
| No Smoking Home | Attached Garage(2) | Parking Pad | |||
| Refrigerator | Dishwasher | Stove | |||
| Microwave | Window Coverings | Washer & Dryer | |||
| Central air conditioning | |||||












































