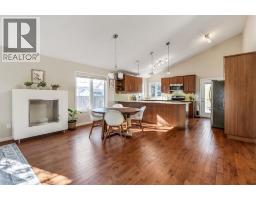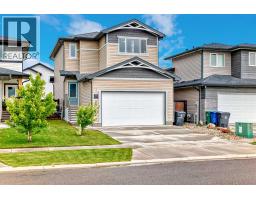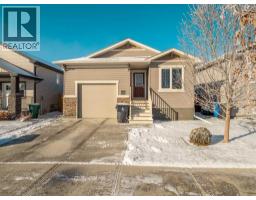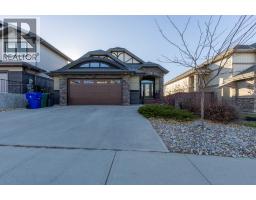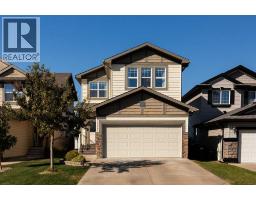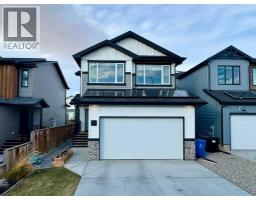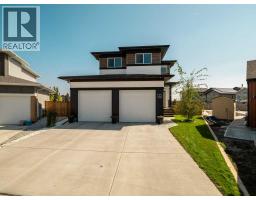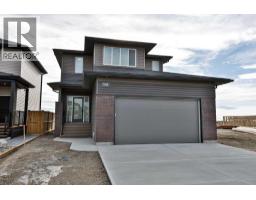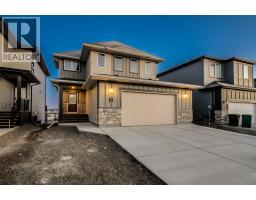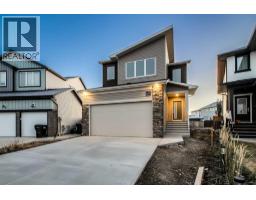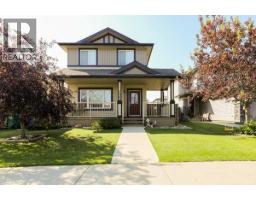2825 Parkside Drive S Henderson Lake, Lethbridge, Alberta, CA
Address: 2825 Parkside Drive S, Lethbridge, Alberta
3 Beds2 Baths2644 sqftStatus: Buy Views : 813
Price
$1,299,900
Summary Report Property
- MKT IDA2207400
- Building TypeHouse
- Property TypeSingle Family
- StatusBuy
- Added34 weeks ago
- Bedrooms3
- Bathrooms2
- Area2644 sq. ft.
- DirectionNo Data
- Added On09 Apr 2025
Property Overview
This stunning 4-level split home boasts a modern design with sliding doors opening the dining area to the outdoors. Enjoy a kitchen with a minimal, modular, straight-lined work area emphasizing efficiency and cleanliness. Large south-facing windows provide natural light and gorgeous views overlooking Henderson Lake. The double garage features an EV charger and a heated driveway. Upstairs, you'll find an office set up or hosting area, while a large patio awaits for city festivities by the lake. Please contact your REALTOR® to book a showing on this luxurious and functional home. (id:51532)
Tags
| Property Summary |
|---|
Property Type
Single Family
Building Type
House
Square Footage
2644 sqft
Community Name
Henderson Lake
Subdivision Name
Henderson Lake
Title
Freehold
Land Size
8749 sqft|7,251 - 10,889 sqft
Built in
1958
Parking Type
Covered,Attached Garage(2)
| Building |
|---|
Bedrooms
Above Grade
3
Bathrooms
Total
3
Interior Features
Appliances Included
Range - Gas, Dishwasher, Oven, Dryer, Freezer, Garburator, Humidifier, Garage door opener, Washer & Dryer
Flooring
Carpeted, Ceramic Tile, Hardwood, Stone
Basement Type
Full (Finished)
Building Features
Features
Treed, Back lane, No Animal Home, No Smoking Home
Foundation Type
Piled, Poured Concrete
Style
Detached
Architecture Style
4 Level
Square Footage
2644 sqft
Total Finished Area
2644.47 sqft
Structures
Deck, Porch, Porch, Porch
Heating & Cooling
Cooling
Central air conditioning
Heating Type
Central heating, Other
Exterior Features
Exterior Finish
Stone
Neighbourhood Features
Community Features
Golf Course Development, Lake Privileges, Fishing
Amenities Nearby
Golf Course, Park, Playground, Recreation Nearby, Schools, Shopping, Water Nearby
Parking
Parking Type
Covered,Attached Garage(2)
Total Parking Spaces
4
| Land |
|---|
Lot Features
Fencing
Fence
Other Property Information
Zoning Description
R-L
| Level | Rooms | Dimensions |
|---|---|---|
| Second level | Bedroom | 3.43 M x 3.99 M |
| Primary Bedroom | 4.47 M x 5.36 M | |
| 5pc Bathroom | 3.45 M x 2.29 M | |
| Bedroom | 3.15 M x 3.18 M | |
| Third level | Family room | 10.08 M x 6.32 M |
| Basement | Laundry room | 4.40 M x 2.19 M |
| Storage | 2.49 M x 3.79 M | |
| Recreational, Games room | 5.92 M x 3.76 M | |
| Furnace | 4.09 M x 3.10 M | |
| Main level | 4pc Bathroom | 1.85 M x 3.68 M |
| Kitchen | 5.92 M x 4.78 M | |
| Other | 2.26 M x 6.30 M | |
| Dining room | 5.23 M x 3.53 M | |
| Living room | 5.33 M x 6.83 M |
| Features | |||||
|---|---|---|---|---|---|
| Treed | Back lane | No Animal Home | |||
| No Smoking Home | Covered | Attached Garage(2) | |||
| Range - Gas | Dishwasher | Oven | |||
| Dryer | Freezer | Garburator | |||
| Humidifier | Garage door opener | Washer & Dryer | |||
| Central air conditioning | |||||




















































