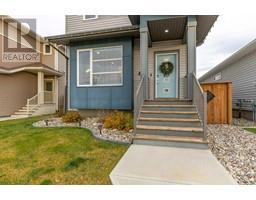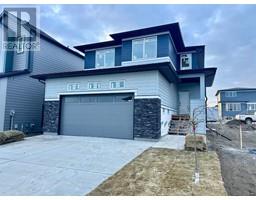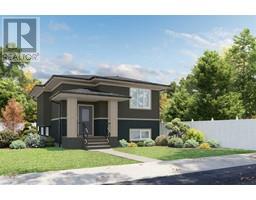2946 31 Street S Parkbridge Estates, Lethbridge, Alberta, CA
Address: 2946 31 Street S, Lethbridge, Alberta
Summary Report Property
- MKT IDA2183607
- Building TypeMobile Home
- Property TypeSingle Family
- StatusBuy
- Added3 hours ago
- Bedrooms3
- Bathrooms2
- Area1216 sq. ft.
- DirectionNo Data
- Added On16 Dec 2024
Property Overview
Discover this beautifully updated 1216 sq. ft. mobile home, featuring 3 spacious bedrooms and 2 full bathrooms, including a private en-suite. This home has been thoughtfully upgraded throughout, boasting new flooring, fresh paint, and modern trim. The updated bathrooms and appliances add a contemporary touch, ensuring comfort and convenience.Step outside to enjoy the brand-new deck with stylish rails—perfect for relaxing or entertaining. The property also includes a new shed and a 16'x24' detached garage, offering ample storage and workspace.This home has been meticulously maintained, with significant updates including releveling on new pressure-treated blocks in 2020, the addition of new heat tape in 2022, and a furnace and AC replaced in 2017. The roof was updated in 2013, and shut-off valves were installed on toilets and sinks in 2021 for added peace of mind.Located in a peaceful 55+ community, this home offers quiet living while remaining close to amenities. Don't miss the opportunity to call this move-in-ready gem your own! (id:51532)
Tags
| Property Summary |
|---|
| Building |
|---|
| Level | Rooms | Dimensions |
|---|---|---|
| Main level | Other | 17.58 Ft x 14.83 Ft |
| Living room | 26.42 Ft x 14.83 Ft | |
| Primary Bedroom | 11.33 Ft x 14.83 Ft | |
| 4pc Bathroom | 6.67 Ft x 11.92 Ft | |
| Bedroom | 7.08 Ft x 9.75 Ft | |
| Bedroom | 10.75 Ft x 14.83 Ft | |
| 4pc Bathroom | 4.83 Ft x 6.58 Ft | |
| Laundry room | 7.58 Ft x 7.08 Ft |
| Features | |||||
|---|---|---|---|---|---|
| See remarks | Parking Pad | Detached Garage(1) | |||
| See remarks | Central air conditioning | ||||
















































