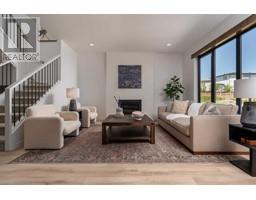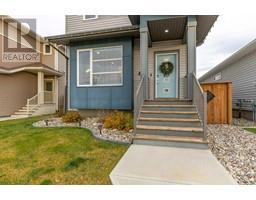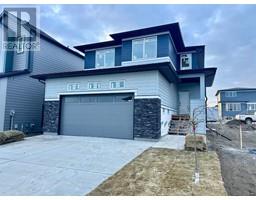35 Fairmont Gate S Fairmont, Lethbridge, Alberta, CA
Address: 35 Fairmont Gate S, Lethbridge, Alberta
Summary Report Property
- MKT IDA2148068
- Building TypeHouse
- Property TypeSingle Family
- StatusBuy
- Added23 weeks ago
- Bedrooms4
- Bathrooms3
- Area1885 sq. ft.
- DirectionNo Data
- Added On11 Jul 2024
Property Overview
Step into this immaculate, one-owner home located in a highly sought-after south location close to all amenities and the new elementary school. This beautifully designed floor plan incorporates some costly features, such as a two-story vaulted family room with a cozy fireplace and walkout access to a private, fully fenced backyard beside a serene greenstrip walkway. Ample windows provide lots of light and views. The open concept kitchen area overlooks the expansive family room ,creating an inviting and luxurious atmosphere. Upstairs, you will find 3 spacious bedrooms, and a convenient laundry room. The primary bedroom is just a few steps up from the other 2, and features walk-in closet and ensuite. Experience the perfect blend of luxury, convenience and comfort! (id:51532)
Tags
| Property Summary |
|---|
| Building |
|---|
| Land |
|---|
| Level | Rooms | Dimensions |
|---|---|---|
| Basement | Furnace | Measurements not available |
| Storage | Measurements not available | |
| Lower level | Family room | 17.00 Ft x 20.67 Ft |
| 4pc Bathroom | Measurements not available | |
| Bedroom | 9.00 Ft x 12.50 Ft | |
| Main level | Living room | 17.25 Ft x 14.42 Ft |
| Dining room | 12.00 Ft x 11.75 Ft | |
| Kitchen | 16.50 Ft x 12.00 Ft | |
| Upper Level | Primary Bedroom | 12.17 Ft x 17.58 Ft |
| 3pc Bathroom | Measurements not available | |
| Bedroom | 9.75 Ft x 9.83 Ft | |
| Bedroom | 9.75 Ft x 9.08 Ft | |
| Laundry room | 5.08 Ft x 5.92 Ft | |
| 4pc Bathroom | Measurements not available |
| Features | |||||
|---|---|---|---|---|---|
| Treed | No Animal Home | No Smoking Home | |||
| Attached Garage(2) | Refrigerator | Dishwasher | |||
| Stove | Microwave | Window Coverings | |||
| Garage door opener | Washer & Dryer | Walk out | |||
| Central air conditioning | |||||


































































