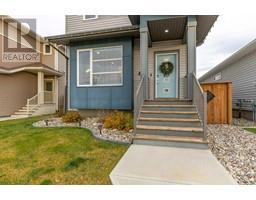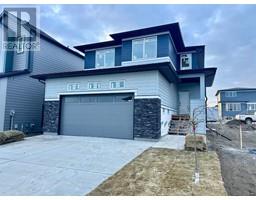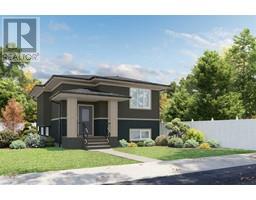405, 515 6 Street S Downtown, Lethbridge, Alberta, CA
Address: 405, 515 6 Street S, Lethbridge, Alberta
Summary Report Property
- MKT IDA2179667
- Building TypeApartment
- Property TypeSingle Family
- StatusBuy
- Added3 hours ago
- Bedrooms2
- Bathrooms1
- Area845 sq. ft.
- DirectionNo Data
- Added On15 Dec 2024
Property Overview
Welcome to this charming and budget-friendly 2-bedroom, 1-bath condo in the heart of downtown Lethbridge! Perfectly situated for those who crave urban living with unbeatable convenience. The living room flows effortlessly into the kitchen and dining area, creating a spacious, inviting atmosphere. Step out onto your patio to enjoy morning coffee or evening sunsets. This well-maintained building boasts exceptional amenities, including a fitness centre to keep you active, a games and social room for entertaining, a relaxing sauna, and a massive common patio perfect for gatherings or soaking up the sun. Additional highlights include secure parkade parking, giving you peace of mind, and condo fees that cover all utilities—making budgeting a breeze! Don’t miss your chance to own an affordable, move-in-ready home in one of Lethbridge's most sought-after locations. (id:51532)
Tags
| Property Summary |
|---|
| Building |
|---|
| Land |
|---|
| Level | Rooms | Dimensions |
|---|---|---|
| Main level | Primary Bedroom | 13.17 Ft x 11.00 Ft |
| Bedroom | 9.42 Ft x 11.83 Ft | |
| 4pc Bathroom | 4.92 Ft x 7.25 Ft | |
| Other | 7.75 Ft x 16.50 Ft | |
| Living room | 13.17 Ft x 20.17 Ft |
| Features | |||||
|---|---|---|---|---|---|
| See remarks | Parking | See remarks | |||
| Central air conditioning | Exercise Centre | Party Room | |||












































