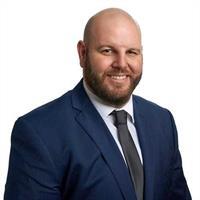42 Tudor Boulevard S Tudor Estates, Lethbridge, Alberta, CA
Address: 42 Tudor Boulevard S, Lethbridge, Alberta
Summary Report Property
- MKT IDA2151927
- Building TypeHouse
- Property TypeSingle Family
- StatusBuy
- Added12 weeks ago
- Bedrooms3
- Bathrooms3
- Area1828 sq. ft.
- DirectionNo Data
- Added On26 Aug 2024
Property Overview
Welcome to this charming 1,828 sq. ft. bungalow in the highly sought-after community of Tudor Estates in South Lethbridge. This spacious 3-bedroom, 2.5-bath home combines classic comfort with unique features and a warm, inviting atmosphere.Step inside to find a generously sized living room, perfect for family gatherings or quiet evenings at home. Enjoy your gas fireplace in your quiet sitting room just off of the kitchen. The basement offers a variety of amenities, including a retro-style bar area that is truly a showstopper, featuring a stunning wood bar top that’s perfect for entertaining friends and family. Also enjoy luxurious jetted jacuzzi tub and a sauna in the bathroom, making it a perfect relaxation retreat. The rec room is a versatile space, complete with a wood-burning stove and even a dance floor for fun nights in.The exterior of this home is just as appealing, with a private fenced yard that provides ample space for outdoor activities. The covered rear deck is ideal for summer BBQs, and the double attached garage offers both convenience and storage.Located in a serene, well-established neighborhood close to shopping, schools and many other ammenities. This home offers both comfort and charm with its spacious layout, vintage touches, and unique features. Don’t miss the opportunity to make this one-of-a-kind bungalow your new home. 4th bedroom can easily be added in the basement with the addition of a larger e-gress window. (id:51532)
Tags
| Property Summary |
|---|
| Building |
|---|
| Land |
|---|
| Level | Rooms | Dimensions |
|---|---|---|
| Basement | Recreational, Games room | 29.08 Ft x 14.75 Ft |
| Den | 19.17 Ft x 14.75 Ft | |
| 4pc Bathroom | Measurements not available | |
| Laundry room | 16.17 Ft x 14.75 Ft | |
| Bonus Room | 14.92 Ft x 17.58 Ft | |
| Office | 13.00 Ft x 10.50 Ft | |
| Main level | Living room | 14.33 Ft x 21.08 Ft |
| Dining room | 15.67 Ft x 13.92 Ft | |
| Other | 19.17 Ft x 11.75 Ft | |
| Family room | 14.83 Ft x 15.50 Ft | |
| Bedroom | 9.83 Ft x 12.17 Ft | |
| Bedroom | 13.00 Ft x 10.67 Ft | |
| Primary Bedroom | 13.00 Ft x 15.50 Ft | |
| 4pc Bathroom | Measurements not available | |
| 3pc Bathroom | Measurements not available |
| Features | |||||
|---|---|---|---|---|---|
| Wet bar | PVC window | Sauna | |||
| Attached Garage(2) | Refrigerator | Window/Sleeve Air Conditioner | |||
| Cooktop - Electric | Range - Gas | Dishwasher | |||
| Microwave | Freezer | Central air conditioning | |||



































































