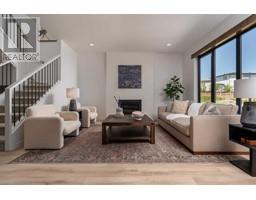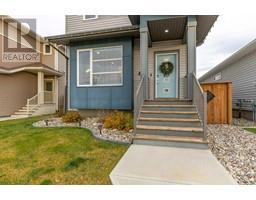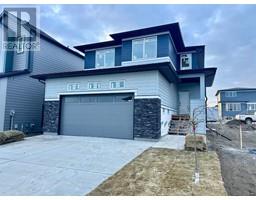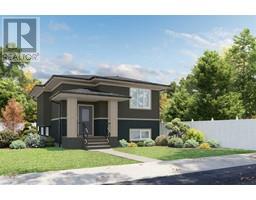52 Alma Isobell Hodder Crescent Crescent Legacy Ridge / Hardieville, Lethbridge, Alberta, CA
Address: 52 Alma Isobell Hodder Crescent Crescent, Lethbridge, Alberta
Summary Report Property
- MKT IDA2182843
- Building TypeHouse
- Property TypeSingle Family
- StatusBuy
- Added1 weeks ago
- Bedrooms4
- Bathrooms4
- Area1887 sq. ft.
- DirectionNo Data
- Added On12 Dec 2024
Property Overview
Nestled in the desirable Legacy Ridge community, this stunning 4-bedroom, 3-bathroom home offers over 1,800 sq. ft. of modern living space with breathtaking views of the coulee. Featuring a spacious, open-concept design, the heart of the home is its sleek, modern kitchen, perfect for family gatherings and entertaining. Moving upstairs you will find a spacious bonus room, two bedrooms, a bathroom, and a laundry room. The spacious primary suite gets lots of beautiful natural light throughout the day from the many windows in this space. A large walk-in closet and a five-piece ensuite that includes a freestanding tub completes this relaxing suite. The oversized heated garage provides plenty of room for vehicles and storage, offering both convenience and ample space.Enjoy the convenience of a walkout basement that leads to a private zero scape landscaping backyard perfect for growing your own vegetables —ideal for outdoor activities and relaxation. The home is located in a friendly neighborhood with access to a top-rated school, making it a perfect choice for families. Plus, shopping and amenities are just minutes away, adding to the ease and comfort of this prime location.With its combination of functional design, scenic views, and proximity to schools and shopping, this home is an exceptional find. Don't miss your opportunity to make it yours! (id:51532)
Tags
| Property Summary |
|---|
| Building |
|---|
| Land |
|---|
| Level | Rooms | Dimensions |
|---|---|---|
| Second level | 4pc Bathroom | 8.83 Ft x 5.08 Ft |
| 5pc Bathroom | 9.92 Ft x 13.00 Ft | |
| Bedroom | 11.00 Ft x 11.58 Ft | |
| Bedroom | 10.67 Ft x 10.67 Ft | |
| Bonus Room | 12.75 Ft x 13.67 Ft | |
| Laundry room | 8.92 Ft x 6.67 Ft | |
| Primary Bedroom | 12.00 Ft x 14.58 Ft | |
| Other | 6.67 Ft x 8.25 Ft | |
| Basement | 2pc Bathroom | 8.92 Ft x 6.92 Ft |
| Living room | 10.58 Ft x 16.67 Ft | |
| Bedroom | 10.00 Ft x 19.67 Ft | |
| Furnace | 8.50 Ft x 9.50 Ft | |
| Main level | 2pc Bathroom | 4.92 Ft x 4.58 Ft |
| Dining room | 9.17 Ft x 8.67 Ft | |
| Foyer | 11.42 Ft x 10.50 Ft | |
| Kitchen | 9.17 Ft x 13.42 Ft | |
| Living room | 12.83 Ft x 19.67 Ft |
| Features | |||||
|---|---|---|---|---|---|
| No neighbours behind | Environmental reserve | Gas BBQ Hookup | |||
| Attached Garage(2) | Street | Refrigerator | |||
| Gas stove(s) | Range - Gas | Dishwasher | |||
| Microwave | Garburator | Oven - Built-In | |||
| Window Coverings | Garage door opener | Washer & Dryer | |||
| Walk out | Central air conditioning | ||||




































































