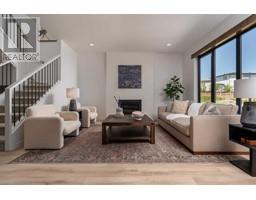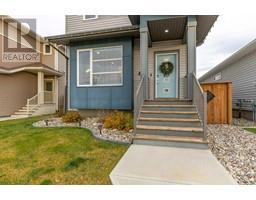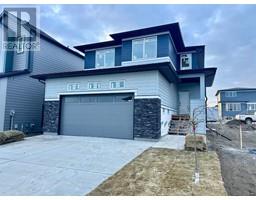640 7 Street S London Road, Lethbridge, Alberta, CA
Address: 640 7 Street S, Lethbridge, Alberta
Summary Report Property
- MKT IDA2168057
- Building TypeHouse
- Property TypeSingle Family
- StatusBuy
- Added2 weeks ago
- Bedrooms3
- Bathrooms2
- Area1318 sq. ft.
- DirectionNo Data
- Added On03 Dec 2024
Property Overview
Located in the charming London Road neighbourhood, this home exudes character and warmth! Arriving at the property you will immediately notice the mature trees, large backyard, and green siding that gives this home fantastic curb appeal. Entering the home you will notice the spacious kitchen and generously sized living room. The main floor also has a large bedroom with an ensuite bathroom with a jack and jill entrance. Upstairs there are two more bedrooms and a huge laundry room that could be converted back in to a fourth bedroom. This home has an updated high efficiency furnace, newer shingles, updated electrical and plumbing, and is just a short distance to Lethbridge’s downtown area. These updates and location provide peace of mind and convenience to your every day life! Don’t miss out on your opportunity to own a beautiful and affordable piece of history in London Road! Call your REALTOR® and book your showing today!! (id:51532)
Tags
| Property Summary |
|---|
| Building |
|---|
| Land |
|---|
| Level | Rooms | Dimensions |
|---|---|---|
| Main level | 4pc Bathroom | 10.17 Ft x 7.42 Ft |
| Bedroom | 10.17 Ft x 11.08 Ft | |
| Kitchen | 8.58 Ft x 15.08 Ft | |
| Living room | 12.17 Ft x 13.83 Ft | |
| Other | 5.08 Ft x 8.00 Ft | |
| Upper Level | 4pc Bathroom | 8.00 Ft x 7.58 Ft |
| Bedroom | 7.17 Ft x 12.25 Ft | |
| Laundry room | 8.67 Ft x 14.92 Ft | |
| Primary Bedroom | 13.00 Ft x 10.50 Ft |
| Features | |||||
|---|---|---|---|---|---|
| Other | Washer | Refrigerator | |||
| Stove | Dryer | Window Coverings | |||
| None | |||||












































