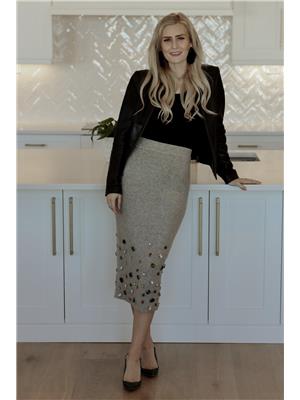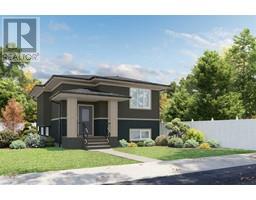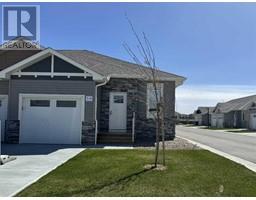709 Malahat Crescent W Garry Station, Lethbridge, Alberta, CA
Address: 709 Malahat Crescent W, Lethbridge, Alberta
Summary Report Property
- MKT IDA2148983
- Building TypeHouse
- Property TypeSingle Family
- StatusBuy
- Added18 weeks ago
- Bedrooms3
- Bathrooms3
- Area1387 sq. ft.
- DirectionNo Data
- Added On15 Jul 2024
Property Overview
Check out this brand new floor plan "The Delta" by Cedar Ridge Homes. This well designed bi level is a must see! The main floor features an open floorplan with a lovely kitchen, dining room, half bath and a spacious living room. The kitchen features stainless steel appliances, a corner pantry, and quartz countertops! One of the best parts?! - Your primary bedroom is on the main floor! The primary features a nice size walk in closet, and an ensuite with walk in shower as well! This home just keeps going, and features a second level built just a few stairs up with two bedrooms a full four piece bath, and the laundry is up here as well! Everything you need is close by. The basement is open for future development, with space for two more bedroooms, a huge family room, and another 4 piece bath as well as some great storage space. Outside you'll love the street view, and that the deck is already built for you to enjoy! Garry Station is a wonderful community, and this home is built just a short walk from a park and playground, and the new elementary school that opens in 2025 is just a five minute walk from your front door. Give your Realtor a call and come see this fabulous new floorplan. (id:51532)
Tags
| Property Summary |
|---|
| Building |
|---|
| Land |
|---|
| Level | Rooms | Dimensions |
|---|---|---|
| Second level | Bedroom | 10.33 Ft x 10.00 Ft |
| Bedroom | 10.33 Ft x 10.00 Ft | |
| 4pc Bathroom | .00 Ft x .00 Ft | |
| Main level | Foyer | 8.67 Ft x 4.17 Ft |
| 2pc Bathroom | .00 Ft x .00 Ft | |
| Kitchen | 9.92 Ft x 12.00 Ft | |
| Dining room | 11.50 Ft x 10.42 Ft | |
| Living room | 13.00 Ft x 14.08 Ft | |
| Primary Bedroom | 12.67 Ft x 13.00 Ft | |
| Other | 7.33 Ft x 8.75 Ft | |
| 3pc Bathroom | .00 Ft x .00 Ft |
| Features | |||||
|---|---|---|---|---|---|
| Attached Garage(2) | Refrigerator | Dishwasher | |||
| Stove | None | ||||



























