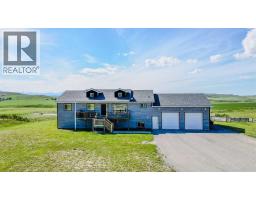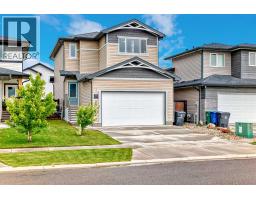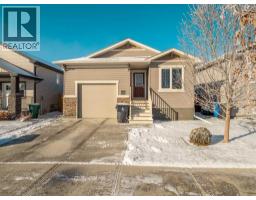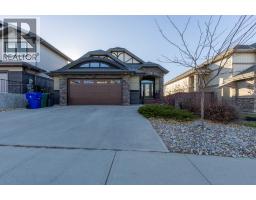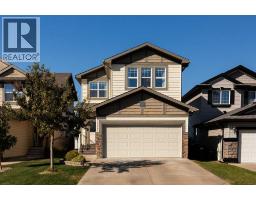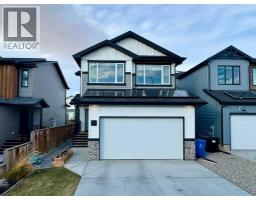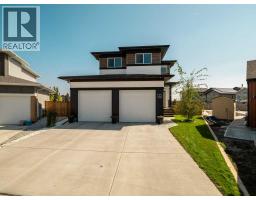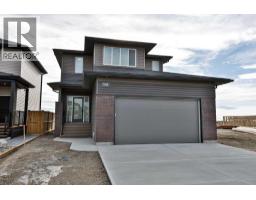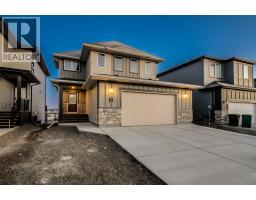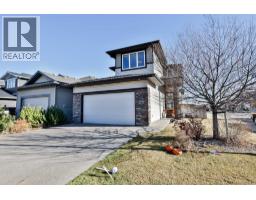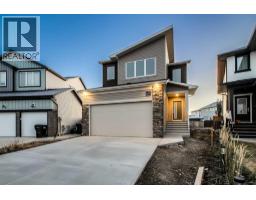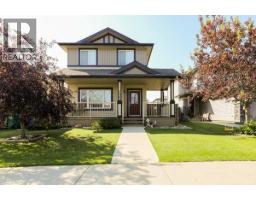74 Rivermont Crescent W Riverstone, Lethbridge, Alberta, CA
Address: 74 Rivermont Crescent W, Lethbridge, Alberta
Summary Report Property
- MKT IDA2268731
- Building TypeHouse
- Property TypeSingle Family
- StatusBuy
- Added10 weeks ago
- Bedrooms6
- Bathrooms3
- Area1753 sq. ft.
- DirectionNo Data
- Added On05 Nov 2025
Property Overview
Welcome to 74 Rivermont Crescent W — a stunning, designed and custom-built bi-level tucked away on a quiet street in West Lethbridge! With 5 bedrooms plus an office, this walk-out home offers all the space your family needs and more. Overlooking peaceful green space, it’s only a couple of minutes walking up the crescent to a park featuring a stocked fishing pond and deck, a premium playground, and scenic nature trails. Coulee trails and an off-leash dog park are within walking distance too! Step inside to a bright, open-concept main floor featuring quartz countertops, updated flooring, skylight, and oversized windows that flood the space with natural light. The spacious primary suite comes complete with a walk-in closet and a 4-piece ensuite with double sinks and a relaxing jetted tub. The fully finished walk-out basement is filled with natural light and includes extra bedrooms, a full bathroom, and an office that could serve as a 6th bedroom. A focal gas fireplace and a ready hook-up for a projector make it the perfect spot for cozy family movie nights. Outside, enjoy a large furnished patio with an outdoor propane fireplace and a ready-to-use hot tub that all stay with the home. The fenced, professionally landscaped backyard showcases mature trees, a perennial garden, and underground sprinklers. Add in two beautiful fountains, central A/C, and a double attached garage, and this home truly has it all! Don’t miss your chance to own this incredible property in one of West Lethbridge’s most desirable neighborhoods! (id:51532)
Tags
| Property Summary |
|---|
| Building |
|---|
| Land |
|---|
| Level | Rooms | Dimensions |
|---|---|---|
| Basement | 4pc Bathroom | 4.92 Ft x 8.33 Ft |
| Bedroom | 10.50 Ft x 13.67 Ft | |
| Bedroom | 12.25 Ft x 13.67 Ft | |
| Recreational, Games room | 29.67 Ft x 21.83 Ft | |
| Furnace | 4.92 Ft x 13.42 Ft | |
| Main level | 4pc Bathroom | 4.92 Ft x 9.83 Ft |
| 4pc Bathroom | 8.00 Ft x 9.25 Ft | |
| Dining room | 12.42 Ft x 10.33 Ft | |
| Foyer | 6.75 Ft x 11.50 Ft | |
| Kitchen | 12.50 Ft x 10.33 Ft | |
| Living room | 25.33 Ft x 13.67 Ft | |
| Primary Bedroom | 15.33 Ft x 12.75 Ft | |
| Other | 5.17 Ft x 9.25 Ft | |
| Upper Level | Bedroom | 13.58 Ft x 11.50 Ft |
| Bedroom | 12.50 Ft x 11.67 Ft | |
| Bedroom | 8.00 Ft x 9.17 Ft | |
| Laundry room | 7.58 Ft x 9.67 Ft |
| Features | |||||
|---|---|---|---|---|---|
| Attached Garage(2) | Washer | Refrigerator | |||
| Dishwasher | Stove | Dryer | |||
| Window Coverings | Walk out | Central air conditioning | |||












































